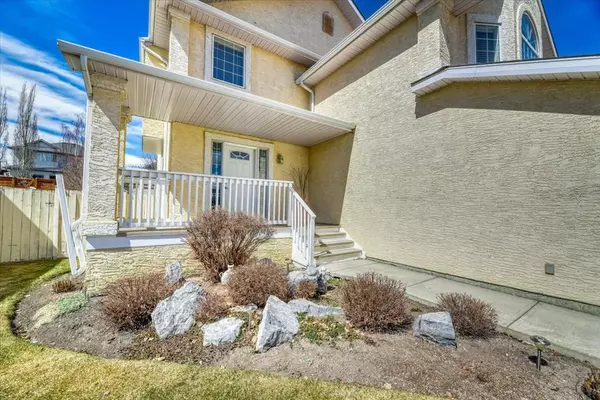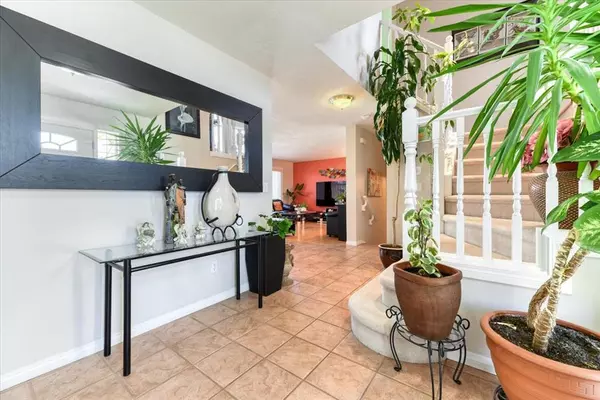For more information regarding the value of a property, please contact us for a free consultation.
33 Tuscany Hills CRES NW Calgary, AB T3L 2A1
Want to know what your home might be worth? Contact us for a FREE valuation!

Our team is ready to help you sell your home for the highest possible price ASAP
Key Details
Sold Price $710,000
Property Type Single Family Home
Sub Type Detached
Listing Status Sold
Purchase Type For Sale
Square Footage 1,942 sqft
Price per Sqft $365
Subdivision Tuscany
MLS® Listing ID A2042293
Sold Date 05/03/23
Style 2 Storey
Bedrooms 4
Full Baths 3
Half Baths 1
HOA Fees $23/ann
HOA Y/N 1
Originating Board Calgary
Year Built 1999
Annual Tax Amount $3,753
Tax Year 2022
Lot Size 5,188 Sqft
Acres 0.12
Lot Dimensions 14.64 X 32.80
Property Description
Perfect family home located in the well sought after community of Tuscany, a short walking distance to Twelve Mile Coulee school, Parks, and Community Center.
This well maintained, fully finished home offers 3 Bedroom and 3.5 bath. Step into covered front porch, via foyer with tiled floors. Hardwood on the living room, renovated kitchen with granite counter tops, main floor laundry and 2-piece bath. Go up to your Bonus room/ family room with gas fireplace.
Upper floors comprise of Primary bedroom with 4-piece ensuite full size soaker tub, standing shower, tiled floors and walk in closet. The other two bedrooms are of a nice size and shared 4-piece bathroom.
The basement was professionally developed with a bedroom, 3-piece bath, office/den convenient for home office use.
Updates include Replaced roof shingles 2015, Hot water tank 2019, Fridge 2021, Granite Kitchen counter tops, Fridge 2021, Washer and Dryer2020, New Garage Door opener 2023.
Easy access to the rear yard through the kitchen sliding door where the family could relax, enjoy your BBQ on good size composite deck. For the green thumb Mom and Dad, watch your favorite flowers to bloom and grow organic vegetables for summer and fall picking, you will still have enough room to play in your summer activities. This is a Full-Sized lot, with back lane and landscaped.
Front Double Attached Garage with two concrete drive space that can accommodate additional vehicles for your convenience.
Easy access to Schools, Groceries, Shopping, Community Center, Transit stop and a Short relaxing highway drive for a weekend visit to the mountains.
Book your Showing now before this home is gone!
Location
Province AB
County Calgary
Area Cal Zone Nw
Zoning R-C1
Direction NE
Rooms
Other Rooms 1
Basement Finished, Full
Interior
Interior Features Granite Counters, Kitchen Island, Vinyl Windows, Walk-In Closet(s)
Heating Mid Efficiency, Forced Air, Natural Gas
Cooling None
Flooring Carpet, Hardwood, Tile
Fireplaces Number 1
Fireplaces Type Gas, Glass Doors, Great Room, Mantle
Appliance Dishwasher, Electric Stove, Garage Control(s), Range Hood, Refrigerator, See Remarks, Washer/Dryer, Window Coverings
Laundry Laundry Room, Main Level
Exterior
Parking Features Concrete Driveway, Double Garage Attached, Garage Door Opener, Garage Faces Front
Garage Spaces 2.0
Garage Description Concrete Driveway, Double Garage Attached, Garage Door Opener, Garage Faces Front
Fence Fenced
Community Features Clubhouse, Golf, Park, Playground, Schools Nearby, Shopping Nearby, Sidewalks, Tennis Court(s)
Amenities Available Other
Roof Type Asphalt Shingle
Accessibility Accessible Entrance
Porch Deck, Front Porch
Lot Frontage 48.03
Exposure NE
Total Parking Spaces 4
Building
Lot Description Back Lane, Back Yard, Landscaped, Rectangular Lot
Foundation Poured Concrete
Architectural Style 2 Storey
Level or Stories Two
Structure Type Stucco,Wood Frame
Others
HOA Fee Include Amenities of HOA/Condo
Restrictions Easement Registered On Title,Restrictive Covenant-Building Design/Size
Tax ID 76496925
Ownership Private
Read Less



