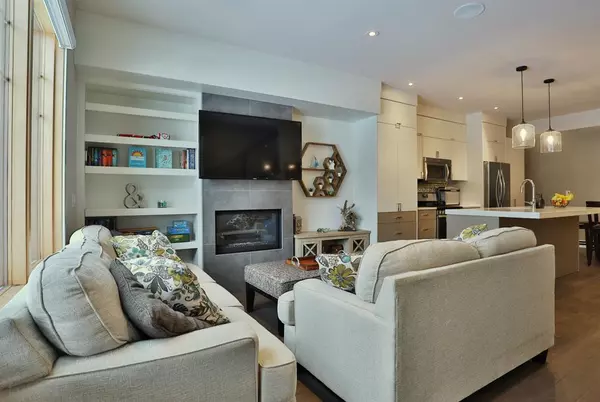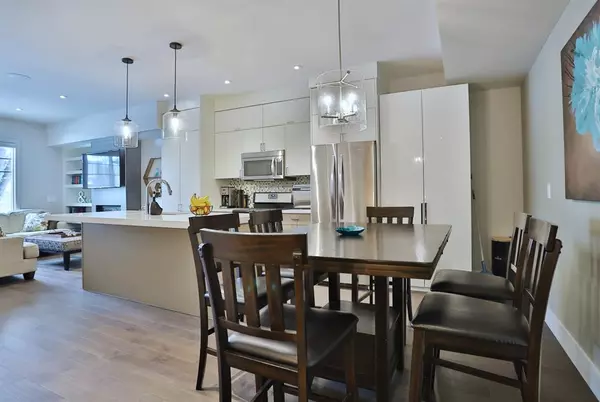For more information regarding the value of a property, please contact us for a free consultation.
535 33 ST NW #2 Calgary, AB T2N 2W5
Want to know what your home might be worth? Contact us for a FREE valuation!

Our team is ready to help you sell your home for the highest possible price ASAP
Key Details
Sold Price $509,900
Property Type Townhouse
Sub Type Row/Townhouse
Listing Status Sold
Purchase Type For Sale
Square Footage 1,429 sqft
Price per Sqft $356
Subdivision Parkdale
MLS® Listing ID A2028627
Sold Date 05/04/23
Style 3 Storey
Bedrooms 2
Full Baths 2
Half Baths 1
Condo Fees $663
Originating Board Calgary
Year Built 2007
Annual Tax Amount $2,831
Tax Year 2022
Property Description
Walking distance to neighbourhood schools & the pathways along the Bow River is where you'll find this beautifully appointed 3 storey townhome in the popular inner city community of Parkdale. Offering newer engineered hardwood floors & sleek designer kitchen, this simply gorgeous home in THE MADISON enjoys 2 bedrooms + den, 2.5 bathrooms, quartz countertops throughout & underground parking for your exclusive use. Complemented by the 9ft ceilings, the open concept main floor has a spacious living room with gas fireplace accented by built-in cabinets, dining room with built-in desk & stylish kitchen with full-height cabinets & large island, soft-close drawers/doors & Whirlpool stainless steel appliances including gas stove/convection oven. On the 2nd floor is an inviting bedroom with walk-in closet & cheater ensuite to a full bath. There's also a great office/guest bedroom with built-in desk & cabinets plus laundry with stacking Whirlpool front-loading washer & dryer. The owners' retreat is on the top floor & features its own private balcony, walk-in closet & soaker tub ensuite with glass shower & double vanities. Additional extras of this amazing inner city home are built-in ceiling speakers, separate furnace & hot water tank, Southeast-facing front patio complete with gas bbq line, 2 storage lockers in the underground parkade & new carpet/hardwood floors in 2022. Sensational home in one of Calgary's most desirable inner city neighbourhoods, just a 15 minute walk to Foothills Medical Centre/Alberta Children's Hospital/Alberta Cancer Centre, easy access to Market Mall shopping & University of Calgary, bus stops & downtown. An opportunity you definitely won't want to miss!
Location
Province AB
County Calgary
Area Cal Zone Cc
Zoning M-C1
Direction SE
Rooms
Other Rooms 1
Basement None
Interior
Interior Features Bookcases, Built-in Features, Double Vanity, High Ceilings, Kitchen Island, Open Floorplan, Quartz Counters, Soaking Tub, Walk-In Closet(s)
Heating Forced Air, Natural Gas
Cooling None
Flooring Carpet, Ceramic Tile, Hardwood
Fireplaces Number 1
Fireplaces Type Gas, Living Room, Tile
Appliance Dishwasher, Dryer, Gas Stove, Microwave Hood Fan, Refrigerator, Washer, Window Coverings
Laundry Upper Level
Exterior
Parking Features Assigned, Parkade, Underground
Garage Spaces 1.0
Garage Description Assigned, Parkade, Underground
Fence None
Community Features Park, Playground, Schools Nearby, Shopping Nearby
Amenities Available None
Roof Type Asphalt Shingle
Porch Balcony(s), Patio
Exposure SE
Total Parking Spaces 1
Building
Lot Description Back Lane, Front Yard, Low Maintenance Landscape, Rectangular Lot
Story 3
Foundation Poured Concrete
Architectural Style 3 Storey
Level or Stories Three Or More
Structure Type Brick,Stucco,Wood Frame
Others
HOA Fee Include Common Area Maintenance,Insurance,Maintenance Grounds,Professional Management,Reserve Fund Contributions,Snow Removal
Restrictions Pet Restrictions or Board approval Required
Ownership Private
Pets Allowed Restrictions
Read Less



