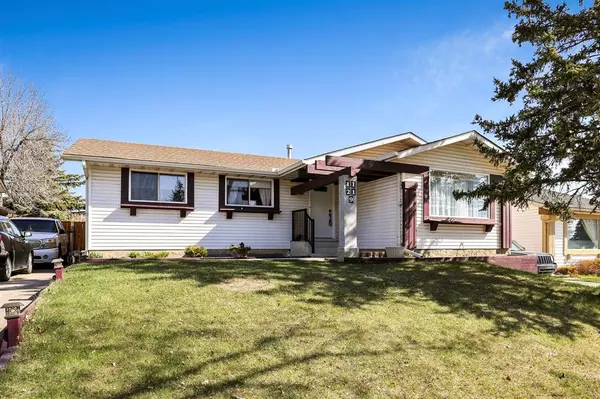For more information regarding the value of a property, please contact us for a free consultation.
11219 Braeside DR SW Calgary, AB T2W 2V5
Want to know what your home might be worth? Contact us for a FREE valuation!

Our team is ready to help you sell your home for the highest possible price ASAP
Key Details
Sold Price $545,000
Property Type Single Family Home
Sub Type Detached
Listing Status Sold
Purchase Type For Sale
Square Footage 1,484 sqft
Price per Sqft $367
Subdivision Braeside
MLS® Listing ID A2044580
Sold Date 05/04/23
Style Bungalow
Bedrooms 5
Full Baths 3
Originating Board Calgary
Year Built 1976
Annual Tax Amount $2,749
Tax Year 2022
Lot Size 6,770 Sqft
Acres 0.16
Property Description
(Property is SOLD just waiting for Deposit) Nestled in the heart of Braeside this beautifully maintained, Large 5 Bedroom Bungalow features over 2900 SqFt of livable space and a back door allowing for future suite potential!! (Subject to city approval and permitting) This home features a traditional floor plan, with a formal sitting room showcasing south facing windows in the front and dinning area , and off the kitchen is a classic family room with a masonry wood burning fire place and west facing patio doors to capture evening sun. Main floor boasts a massive primary bedroom with 3-piece ensuite washroom, and double Bi-fold closets. 2 additional spacious bedrooms and a 4 piece washroom complete the upstairs! The lower level is sure to impress with 9ft ceilings, a kitchenette, great room, 2 massive bedrooms, a 3-piece washroom, laundry room, storage, and a walk in pantry with a fully functioning sauna!! Just steps away from schools, shopping, and the Southland Leisure Centre, this home is perfect for the first time Home Buyer or families looking to enjoy a larger functional space!
Location
Province AB
County Calgary
Area Cal Zone S
Zoning R-C1
Direction S
Rooms
Other Rooms 1
Basement Finished, Full
Interior
Interior Features No Smoking Home
Heating Forced Air, Natural Gas
Cooling None
Flooring Hardwood, Laminate, Tile
Fireplaces Number 1
Fireplaces Type Wood Burning
Appliance Dishwasher, Dryer, Electric Range, Microwave Hood Fan, Refrigerator, Washer
Laundry In Basement
Exterior
Parking Features Parking Pad
Garage Description Parking Pad
Fence Fenced
Community Features Playground, Schools Nearby, Shopping Nearby, Sidewalks, Street Lights
Roof Type Asphalt Shingle
Porch Deck
Lot Frontage 54.01
Total Parking Spaces 2
Building
Lot Description Back Yard, Lawn
Foundation Poured Concrete
Architectural Style Bungalow
Level or Stories One
Structure Type Wood Frame
Others
Restrictions None Known
Tax ID 76296264
Ownership Private
Read Less



