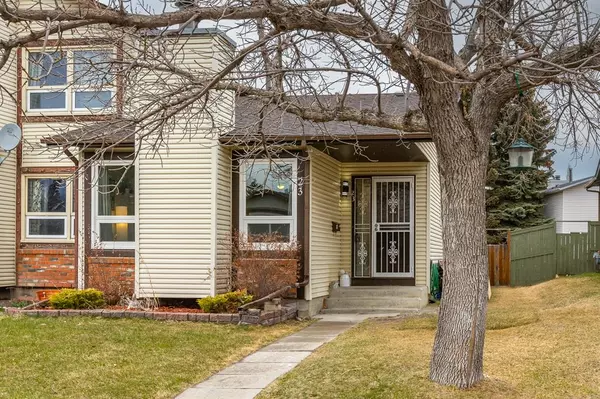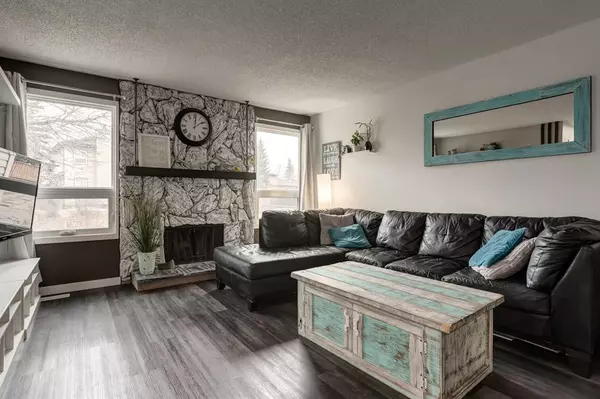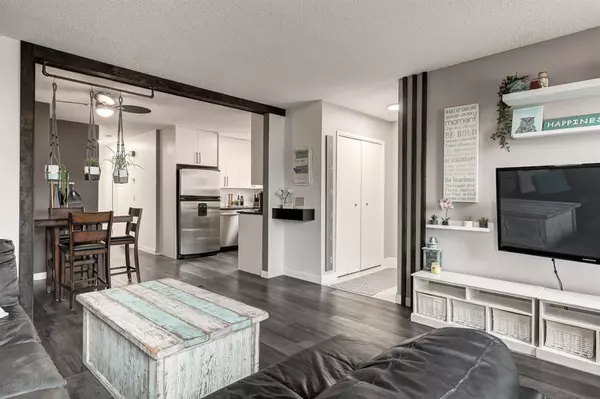For more information regarding the value of a property, please contact us for a free consultation.
23 Deerview WAY SE Calgary, AB T2J 6B4
Want to know what your home might be worth? Contact us for a FREE valuation!

Our team is ready to help you sell your home for the highest possible price ASAP
Key Details
Sold Price $407,000
Property Type Single Family Home
Sub Type Semi Detached (Half Duplex)
Listing Status Sold
Purchase Type For Sale
Square Footage 818 sqft
Price per Sqft $497
Subdivision Deer Ridge
MLS® Listing ID A2041082
Sold Date 05/04/23
Style Bungalow,Side by Side
Bedrooms 3
Full Baths 1
Originating Board Calgary
Year Built 1980
Annual Tax Amount $1,984
Tax Year 2022
Lot Size 2,970 Sqft
Acres 0.07
Property Description
Nestled into a quiet tree lined street sits this elegant family home. Fully updated throughout, the charming details, stylish finishes, and a functional layout were designed for the modern family. The incredible, well-thought-out design from the moment you enter has the perfect flow for your everyday. As the sun sweeps through the updated windows framing the wood burning fireplace, into the modern formal living room. The gorgeous light cabinets create just enough style and flair without overpowering the quant-homey vibe. Styled with stainless steel appliances, new rich counter tops and gorgeous backsplash complete the look. Cuddle into your living room as the whimsical wood-burning fireplace crackles, illuminating the space. It's the perfect balance between a cozy retreat reminiscent of your childhood cabin against modern finishings. Saunter into 1 of 3 gorgeous bedrooms upstairs. Retire to your own incredibly stylish and updated master retreat. The stunning renovated 4pc bath is functional and perfect for your busy family. Your spacious downstairs is a canvas for your lifestyle offering a large fully finished space to play, relax, or workout, an incredibly large laundry room, and an additional flex space for your company. On the weekend your family can take advantage of the private backyard to host your family BBQ. Take a stroll through the expansive Fish Creek Park and get your dose of nature therapy. Enjoy ample amenities within minutes, including groceries, shopping, schools (at the end of the road) and nature pathways. This fully updated home and the lifestyle it provides is guaranteed to steal your heart, book your showing today.
Location
Province AB
County Calgary
Area Cal Zone S
Zoning M-CG d38
Direction S
Rooms
Basement Finished, Full
Interior
Interior Features Open Floorplan, Storage, Vinyl Windows
Heating Forced Air, Natural Gas
Cooling None
Flooring Carpet, Ceramic Tile, Vinyl
Fireplaces Number 1
Fireplaces Type Wood Burning
Appliance Dishwasher, Dryer, Electric Stove, Microwave Hood Fan, Refrigerator, Washer
Laundry In Basement
Exterior
Parking Features Parking Pad
Garage Description Parking Pad
Fence Fenced
Community Features Park, Playground, Schools Nearby, Shopping Nearby, Sidewalks, Street Lights
Roof Type Asphalt Shingle
Porch Porch
Lot Frontage 27.99
Exposure SE
Total Parking Spaces 1
Building
Lot Description Back Lane, Back Yard, Lawn
Foundation Poured Concrete
Architectural Style Bungalow, Side by Side
Level or Stories One
Structure Type Brick,Vinyl Siding,Wood Frame
Others
Restrictions Restrictive Covenant-Building Design/Size,Utility Right Of Way
Tax ID 76661570
Ownership Private
Read Less



