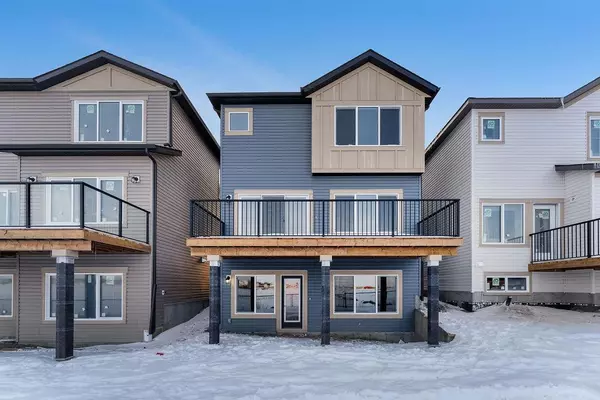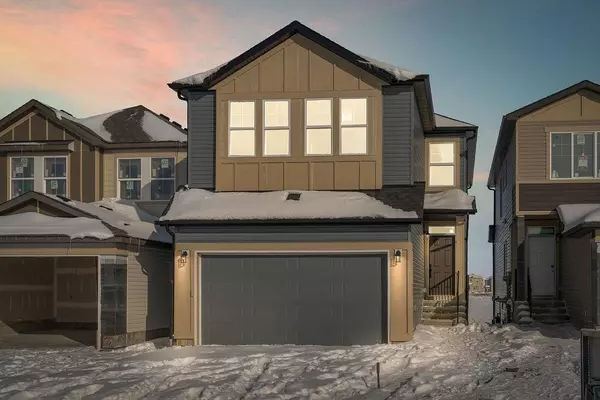For more information regarding the value of a property, please contact us for a free consultation.
12 Cornerbrook CV NE Calgary, AB T3N 2E6
Want to know what your home might be worth? Contact us for a FREE valuation!

Our team is ready to help you sell your home for the highest possible price ASAP
Key Details
Sold Price $785,000
Property Type Single Family Home
Sub Type Detached
Listing Status Sold
Purchase Type For Sale
Square Footage 2,271 sqft
Price per Sqft $345
Subdivision Cornerstone
MLS® Listing ID A2031237
Sold Date 05/04/23
Style 2 Storey
Bedrooms 5
Full Baths 4
Originating Board Calgary
Year Built 2023
Lot Size 3,373 Sqft
Acres 0.08
Property Description
Welcome to this BRAND NEW, CARDEL BUILT, WALKOUT Home, backing on to the POND with nearly 2300 sqft of living space. This beautiful home nestled in the community of CORNERBROOK features five bedrooms including two primary suites and four full washrooms, with full bedroom and bathroom at the main floor and a full length deck of 24 feet at the backyard with a beautiful pond view. The house comes equipped with quartz countertops, floor to roof tiles, luxury vinyl flooring and plush soft floor carpet along with a main floor bedroom washroom, spice kitchen, extended cabinets and exquisite lighting throughout the house. The house is perfect for multigenerational families and boasts almost 2300 square feet of living space giving you and your loved ones plenty of living room.. As you enter the house you are welcomed by a huge foyer and cabinets on the side. The main floor comes with a full bedroom, washroom, elegantly designed kitchen, a spice kitchen and huge island giving you and your family plenty of space for all your cooking needs. It also comes with a huge living area with an ELECTRIC Fireplace, separate space for dining and a Huge FULL WIDTH DECK. Upstairs you will get four bedrooms including two primary suites with ensuite upstairs and two more decently sized bedrooms with another full washroom and a laundry room. All the bedrooms have ample windows enabling free flowing natural light throughout the house. There is a huge bonus room upstairs ideal for you and your family to spend some quality time there. ***WALKOUT basement is unfinished and is awaiting your personal & creative touches (future bathroom rough-in has been done). There is a lot more to mention as this beautiful home is your threshold to the ultimate lifestyle with a practical layout that fulfills all your wants and dreams with a close proximity to all the amenities. To truly do this home Justice, kindly arrange your private viewing today!
Location
Province AB
County Calgary
Area Cal Zone Ne
Zoning R-1S
Direction W
Rooms
Other Rooms 1
Basement Unfinished, Walk-Out
Interior
Interior Features Double Vanity, Granite Counters, Kitchen Island, No Animal Home, No Smoking Home, Vinyl Windows
Heating Forced Air
Cooling None
Flooring Carpet, Ceramic Tile, Vinyl
Appliance Dishwasher, Dryer, Electric Stove, Garage Control(s), Microwave, Range Hood, Refrigerator, Stove(s), Washer
Laundry Upper Level
Exterior
Parking Features Double Garage Detached
Garage Spaces 2.0
Garage Description Double Garage Detached
Fence None
Community Features Park, Playground, Shopping Nearby, Sidewalks, Street Lights
Roof Type Asphalt Shingle
Porch Deck
Lot Frontage 29.4
Total Parking Spaces 4
Building
Lot Description Back Yard, Rectangular Lot
Foundation Poured Concrete
Architectural Style 2 Storey
Level or Stories Two
Structure Type Stone,Vinyl Siding,Wood Frame
New Construction 1
Others
Restrictions None Known
Ownership Private
Read Less



