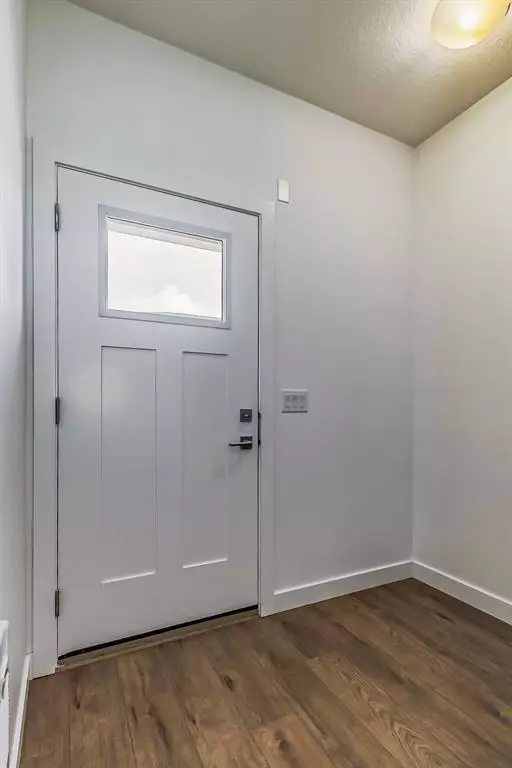For more information regarding the value of a property, please contact us for a free consultation.
1231 Cornerstone ST NE Calgary, AB T3N 2G1
Want to know what your home might be worth? Contact us for a FREE valuation!

Our team is ready to help you sell your home for the highest possible price ASAP
Key Details
Sold Price $437,100
Property Type Townhouse
Sub Type Row/Townhouse
Listing Status Sold
Purchase Type For Sale
Square Footage 1,523 sqft
Price per Sqft $286
Subdivision Cornerstone
MLS® Listing ID A2041591
Sold Date 05/04/23
Style 3 Storey
Bedrooms 4
Full Baths 2
Half Baths 1
Condo Fees $205
HOA Fees $4/ann
HOA Y/N 1
Originating Board Calgary
Year Built 2023
Annual Tax Amount $2,100
Tax Year 2021
Property Description
Welcome home to this brand new & beautifully upgraded fully finished 4 bedrooms, 2.5 baths 1,523.5 sq ft end unit townhome in Cornerstone . This unit is located close to major amenities including public transportation. Upper level features 3 bedrooms, 2 baths & laundry room. The main level is a contemporary open floor plan & comes with the living room, kitchen with a center island, tons of cupbpard & counter space & upgraded appliances. This level also has the dining room & guest bath. The lower level features the 4th bedroom, main entrance & access to the double attached garage at the rear. This unit is currently rented out at $2,300 monthly including utilities & tenants are willing to stay. Priced to sell so, don't wait, call to view today & don't miss out! Offers will be presented on Sunday April 23rd at 6 pm.
Location
Province AB
County Calgary
Area Cal Zone Ne
Zoning M-G
Direction E
Rooms
Other Rooms 1
Basement None
Interior
Interior Features Kitchen Island
Heating Forced Air, Natural Gas
Cooling None
Flooring Carpet, Ceramic Tile, Laminate
Appliance Dishwasher, Electric Stove, Washer/Dryer, Window Coverings
Laundry In Unit
Exterior
Parking Features Double Garage Attached
Garage Spaces 2.0
Garage Description Double Garage Attached
Fence None
Community Features Playground, Sidewalks, Street Lights
Amenities Available Parking, Secured Parking, Snow Removal, Visitor Parking
Roof Type Asphalt Shingle
Porch Balcony(s)
Exposure E
Total Parking Spaces 2
Building
Lot Description Landscaped
Foundation Poured Concrete
Architectural Style 3 Storey
Level or Stories Three Or More
Structure Type Vinyl Siding,Wood Frame
New Construction 1
Others
HOA Fee Include Amenities of HOA/Condo,Common Area Maintenance,Professional Management,Snow Removal
Restrictions Utility Right Of Way
Ownership Private
Pets Allowed Yes
Read Less



