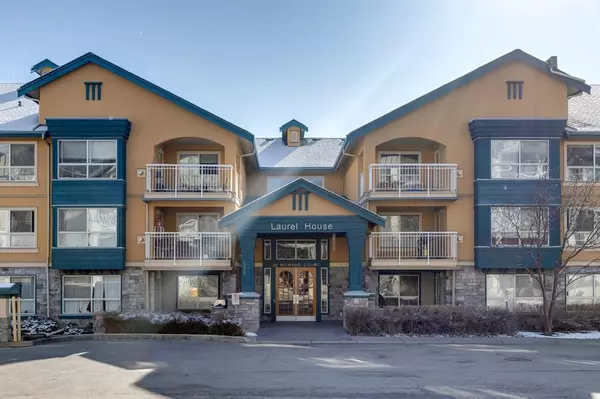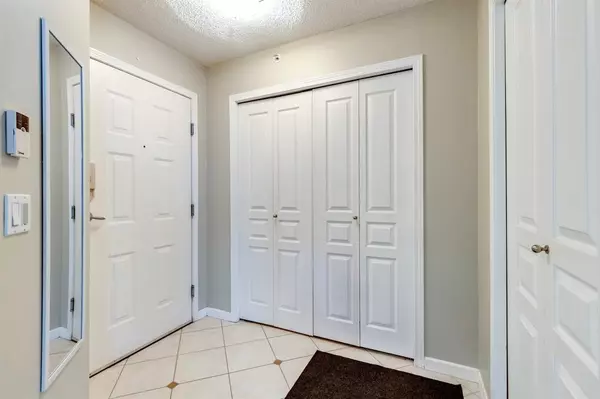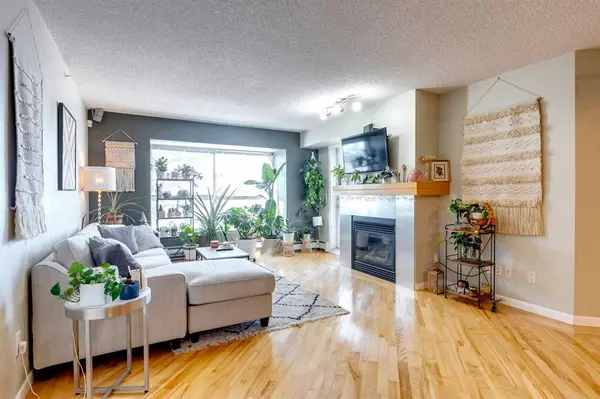For more information regarding the value of a property, please contact us for a free consultation.
30 Richard CT SW #334 Calgary, AB T3E 7N1
Want to know what your home might be worth? Contact us for a FREE valuation!

Our team is ready to help you sell your home for the highest possible price ASAP
Key Details
Sold Price $350,000
Property Type Condo
Sub Type Apartment
Listing Status Sold
Purchase Type For Sale
Square Footage 991 sqft
Price per Sqft $353
Subdivision Lincoln Park
MLS® Listing ID A2042607
Sold Date 05/05/23
Style Low-Rise(1-4)
Bedrooms 2
Full Baths 2
Condo Fees $626/mo
Originating Board Calgary
Year Built 1999
Annual Tax Amount $1,662
Tax Year 2022
Property Description
Rarely do units like this become available for sale in this sought-after building. Not only is this an end unit, but it is located on the top floor, facing South. This unit will win you over immediately with its Luminous, open-concept layout with a sizable living room open to the kitchen. Beautiful maple hardwoods, neutral decor, a fireplace, and a large balcony are present throughout. Stainless steel appliances and a tonne of storage are all found in the kitchen. (Large storage at the entry of the condo can easily be converted into a small office). Your king-size bed will fit easily in the master bedroom, which also features a walk-in closet and a 4-piece ensuite. The second bedroom is also a good size and has a nearby three-piece bathroom. This condo includes two titled parking spaces (#119 & #120), in-suite laundry, a designated storage facility (locker #8), bike storage, common rooms, a fitness center, on-site management, an underground car wash area and a beautiful courtyard with a pergola for residents to utilize. Walk to Mount Royal University, and take adjacent transit to get Downtown in a few minutes or visit the trendy Marda Loop area for shops, restaurants and groceries. This condo makes the perfect home for a student, and professionals or is ideal for investors.
Location
Province AB
County Calgary
Area Cal Zone W
Zoning M-C1
Direction S
Rooms
Other Rooms 1
Interior
Interior Features Ceiling Fan(s), No Animal Home, No Smoking Home, Open Floorplan, Pantry, Storage, Track Lighting, Vinyl Windows, Walk-In Closet(s)
Heating Boiler, Hot Water, Natural Gas
Cooling None
Flooring Ceramic Tile, Hardwood
Fireplaces Number 1
Fireplaces Type Gas, Living Room, Mantle
Appliance Dishwasher, Electric Stove, Microwave Hood Fan, Refrigerator, Washer/Dryer Stacked
Laundry In Unit
Exterior
Parking Features Heated Garage, Off Street, Parkade, Titled, Underground
Garage Description Heated Garage, Off Street, Parkade, Titled, Underground
Community Features Park, Playground, Pool, Schools Nearby, Shopping Nearby, Sidewalks, Street Lights
Amenities Available Bicycle Storage, Elevator(s), Fitness Center, Storage
Roof Type Asphalt Shingle
Porch Balcony(s), Deck
Exposure S
Total Parking Spaces 2
Building
Story 4
Foundation Poured Concrete
Architectural Style Low-Rise(1-4)
Level or Stories Single Level Unit
Structure Type Stone,Stucco,Wood Frame
Others
HOA Fee Include Caretaker,Common Area Maintenance,Heat,Insurance,Maintenance Grounds,Professional Management,Reserve Fund Contributions,Sewer,Snow Removal,Trash,Water
Restrictions None Known
Tax ID 76804724
Ownership Private
Pets Allowed Cats OK, Dogs OK, Yes
Read Less
GET MORE INFORMATION




