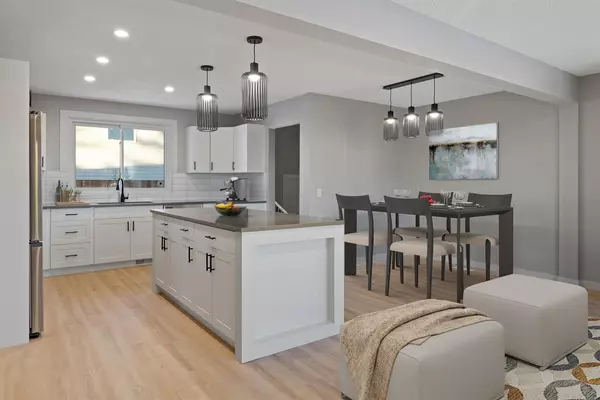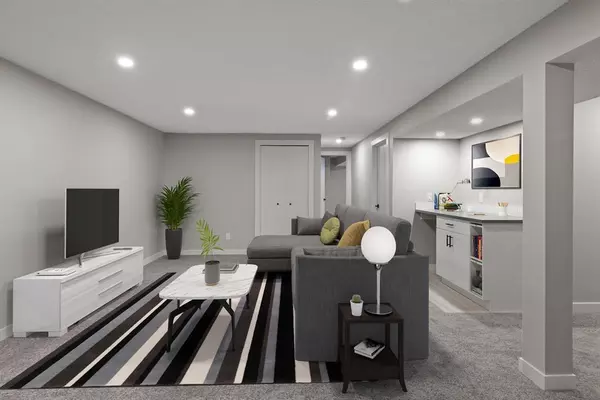For more information regarding the value of a property, please contact us for a free consultation.
10831 Shamrock PL SW Calgary, AB T2W 0R2
Want to know what your home might be worth? Contact us for a FREE valuation!

Our team is ready to help you sell your home for the highest possible price ASAP
Key Details
Sold Price $612,200
Property Type Single Family Home
Sub Type Detached
Listing Status Sold
Purchase Type For Sale
Square Footage 1,177 sqft
Price per Sqft $520
Subdivision Southwood
MLS® Listing ID A2037743
Sold Date 05/05/23
Style Bungalow
Bedrooms 5
Full Baths 2
Originating Board Calgary
Year Built 1968
Annual Tax Amount $2,609
Tax Year 2022
Lot Size 5,963 Sqft
Acres 0.14
Property Description
Situated on a quiet cul-de-sac sits this fantastic 5 bedroom bungalow that has been beautifully renovated with the addition of a brand new double garage! A neutral colour pallet and open floor plan is brightly lit with tons of pot lights plus an abundance of natural light streaming in throughout the day illuminating the luxury vinyl plank floors. The living room invites comfort and relaxation in front of the fireplace feature wall. Adjacently the dining room with designer lighting has plenty of room for meals and hosting. Any aspiring chef or busy family will love this gorgeously updated and modern kitchen complete with stainless steel appliances, a huge breakfast bar island and a plethora of sleek white cabinets. That same gleaming flooring is seamlessly continued into all 3 of the spacious bedrooms on this level. The 4-piece main bathroom has been lavishly upgraded in the same clean style as the rest of the home. Completely finished and stunningly updated, the basement is the perfect place for entertaining, movies or games in the huge rec room featuring a great bar area to refill your drink or grab a snack. 2 additional bedrooms and another luxurious bathroom complete the level. The large west facing backyard has lots of grassy play space for kids and pets nestled behind the double detached garage with extra parking on the concrete pad. This spectacular home is only rivalled by its unsurpassable location, close to everything! Take a stroll around the Glenmore Reservoir, get active at Southland Leisure Centre or enjoy the day shopping at Southcentre Mall or at one of the many neighbourhood shopping destinations throughout the community which also boasts great schools and many parks and playgrounds all within walking distance!
Location
Province AB
County Calgary
Area Cal Zone S
Zoning R-C1
Direction E
Rooms
Basement Finished, Full
Interior
Interior Features Bar, Built-in Features, Kitchen Island, Open Floorplan, Recessed Lighting, Storage
Heating Forced Air, Natural Gas
Cooling None
Flooring Carpet, Tile, Vinyl
Fireplaces Number 1
Fireplaces Type Electric, Living Room
Appliance Dishwasher, Electric Stove, Garage Control(s), Microwave Hood Fan, Refrigerator
Laundry In Basement
Exterior
Parking Features Double Garage Detached, Parking Pad
Garage Spaces 2.0
Garage Description Double Garage Detached, Parking Pad
Fence Fenced
Community Features Park, Playground, Schools Nearby, Shopping Nearby, Sidewalks
Roof Type Asphalt Shingle
Porch Deck
Lot Frontage 50.99
Total Parking Spaces 4
Building
Lot Description Back Lane, Back Yard, Cul-De-Sac
Foundation Poured Concrete
Architectural Style Bungalow
Level or Stories One
Structure Type Aluminum Siding ,Brick,Wood Frame
Others
Restrictions None Known
Tax ID 76677348
Ownership Private
Read Less



