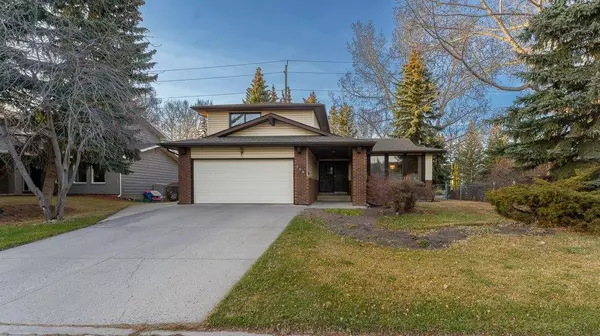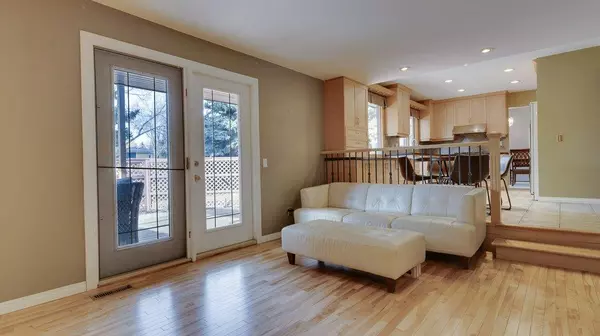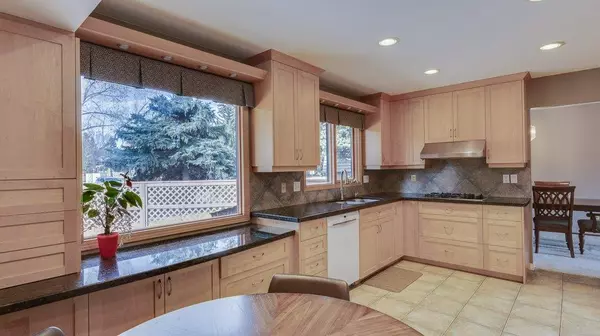For more information regarding the value of a property, please contact us for a free consultation.
704 Varsity Estates PL NW Calgary, AB T3B 4R2
Want to know what your home might be worth? Contact us for a FREE valuation!

Our team is ready to help you sell your home for the highest possible price ASAP
Key Details
Sold Price $905,000
Property Type Single Family Home
Sub Type Detached
Listing Status Sold
Purchase Type For Sale
Square Footage 1,806 sqft
Price per Sqft $501
Subdivision Varsity
MLS® Listing ID A2042872
Sold Date 05/05/23
Style 2 Storey
Bedrooms 4
Full Baths 3
Half Baths 1
Originating Board Calgary
Year Built 1976
Annual Tax Amount $6,349
Tax Year 2022
Lot Size 9,138 Sqft
Acres 0.21
Property Description
Welcome to this beautiful 1976 two storey home located in the highly desirable community of Varsity. This classic home boasts a spacious 3+1 bedroom layout, featuring the original plan that has been lovingly maintained over the years. As you enter, you'll immediately notice the original hardwood floors that add warmth and character to the main living areas. The updated kitchen overlooks large yard. With tons of potential, this home is just waiting for your personal touch. A double car garage provides plenty of room for parking and storage, while the beautiful yard is perfect for entertaining guests or relaxing after a long day. The basement is fully developed and features a 3-piece bathroom, a den/bedroom, illegal suite, a family room, and lots of storage space. With so much room to work with, the possibilities are endless. This home is just minutes away from all the amenities, U of C., Market Mall, schools. playgrounds and more. Don't miss your chance to own this beautiful bungalow – book your showing today!
Location
Province AB
County Calgary
Area Cal Zone Nw
Zoning R-C1
Direction S
Rooms
Other Rooms 1
Basement Finished, Full
Interior
Interior Features No Animal Home, No Smoking Home
Heating Forced Air, Natural Gas
Cooling None
Flooring Carpet, Ceramic Tile, Cork, Hardwood
Fireplaces Number 1
Fireplaces Type Wood Burning
Appliance Dishwasher, Dryer, Electric Stove, Garage Control(s), Gas Cooktop, Microwave, Refrigerator, Window Coverings
Laundry Laundry Room
Exterior
Parking Features Double Garage Attached
Garage Spaces 2.0
Garage Description Double Garage Attached
Fence Fenced
Community Features Other, Park, Playground, Schools Nearby, Shopping Nearby, Sidewalks, Street Lights
Roof Type Asphalt Shingle
Porch Deck, Patio
Lot Frontage 71.0
Total Parking Spaces 2
Building
Lot Description Back Yard, Few Trees, See Remarks
Foundation Poured Concrete
Architectural Style 2 Storey
Level or Stories Two
Structure Type Brick,Vinyl Siding,Wood Frame
Others
Restrictions None Known
Tax ID 76609285
Ownership Private
Read Less



