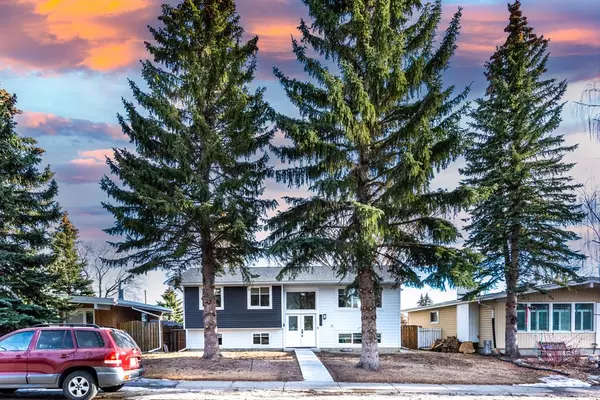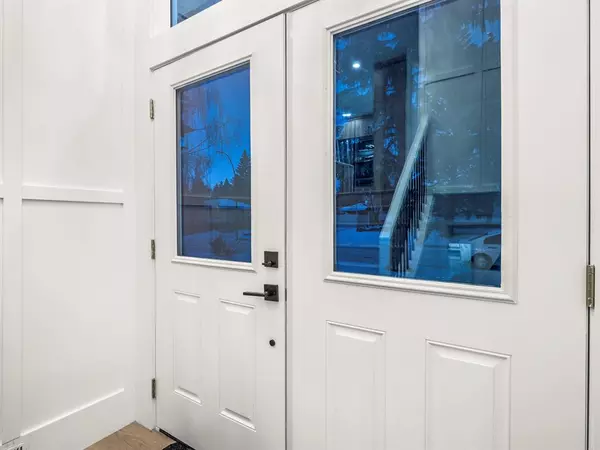For more information regarding the value of a property, please contact us for a free consultation.
4807 49 AVE NW Calgary, AB T3A 0R8
Want to know what your home might be worth? Contact us for a FREE valuation!

Our team is ready to help you sell your home for the highest possible price ASAP
Key Details
Sold Price $875,000
Property Type Single Family Home
Sub Type Detached
Listing Status Sold
Purchase Type For Sale
Square Footage 1,187 sqft
Price per Sqft $737
Subdivision Varsity
MLS® Listing ID A2038637
Sold Date 05/05/23
Style Bi-Level
Bedrooms 4
Full Baths 3
Originating Board Calgary
Year Built 1966
Annual Tax Amount $4,232
Tax Year 2022
Lot Size 6,221 Sqft
Acres 0.14
Property Description
This bi-level home is an architectural dream! Located in Varsity, complete with a walk-out basement suite illegal and over $200,000 of extensive upgrades and renovations both exterior and interior like new sidings, newly painted, new shingles, windows, doors, downspouts, gutters, new electrical with 200 amp service, a tankless hot water system and many more! Located on a quiet, oversized lot, this fully landscaped property is peppered with mature trees for shade and perennials for a low-maintenance yard experience. Fully functional open concept floor plan with over 2200 sqft. of living space finished in neutral colors with tons of modern interior accents and wood finishes, staged with furniture in each room (can be included in purchase), brand new and state of the art appliances in both upper floor and basement suite illegal , large windows that take full advantage of the sunny skies, every design detail has been considered. From the minute you step through the front door, you are greeted with customized lighting, gorgeous premium luxury vinyl plank flooring and a cozy electric fireplace that makes your living room shine. Spacious kitchen stuns with warm oak-style and white cabinetry, a kitchen island and modern black stainless steel kitchen appliances such as fridge, built-in cooktop, built-in microwave, built-in wall oven, built-in microwave and built-in dishwasher. Next to the kitchen is the dining area large enough to accommodate an extended dining table with sliding doors that give you access to the massive deck above the oversized garage great for summer BBQs. Clear sightlines allow easy interaction between the living room, dining, and kitchen perfect for entertaining. A few steps away is the sizeable primary bedroom that functions as your own personal sanctuary with a 4 pc ensuite. There are 2 more additional good-sized bedrooms for everyone in your family to have their own private space. Rounding out the main floor is a 3 pc bathroom and a laundry area. The fully finished walk out illegal basement suite features equally gorgeous interior designs as the main level and complete with a living room, dining area, beautiful kitchen with a breakfast bar, 2 more spacious bedrooms both with large windows, another full bathroom and a separate laundry area. Great potential for extra cash flow, live up and rent down! Heading outside the private fenced backyard showcasing a double oversized detached garage with three separate entrances including one to the basement illegal and also features a built-in accessible 2nd level for storage or workshop. The garage's roof is large and there's also a deck perfect for hosting any celebrations plus plenty of relaxation. Fantastic location! close to golf, parks, schools and playground, pathways around the community, shopping, close to major roads and many other amenities. Explore this attractive and organized multifunctional designed home, this home needs nothing but new, proud owners!
Location
Province AB
County Calgary
Area Cal Zone Nw
Zoning RC-1
Direction N
Rooms
Other Rooms 1
Basement Separate/Exterior Entry, Finished, Suite, Walk-Out
Interior
Interior Features Crown Molding, Kitchen Island, Natural Woodwork, No Animal Home, No Smoking Home, Pantry
Heating Forced Air, Natural Gas
Cooling None
Flooring Carpet, Ceramic Tile, Granite, Laminate
Fireplaces Number 2
Fireplaces Type Electric
Appliance Built-In Oven, Dishwasher, Electric Stove, Garage Control(s), Gas Cooktop, Microwave, Refrigerator, Tankless Water Heater, Washer/Dryer Stacked, Window Coverings
Laundry In Basement, Main Level, Multiple Locations
Exterior
Parking Features Double Garage Detached, Garage Door Opener, Garage Faces Rear, Heated Garage, Insulated, Rear Drive
Garage Spaces 2.0
Garage Description Double Garage Detached, Garage Door Opener, Garage Faces Rear, Heated Garage, Insulated, Rear Drive
Fence Fenced
Community Features Golf, Park, Playground, Schools Nearby, Shopping Nearby, Sidewalks, Street Lights
Roof Type Asphalt Shingle
Accessibility Accessible Bedroom
Porch Deck, Patio, See Remarks, Terrace
Lot Frontage 55.97
Exposure E
Total Parking Spaces 4
Building
Lot Description Back Lane, Back Yard, Rectangular Lot
Foundation Poured Concrete
Architectural Style Bi-Level
Level or Stories Bi-Level
Structure Type Vinyl Siding,Wood Frame
Others
Restrictions None Known
Tax ID 76393733
Ownership Private
Read Less



