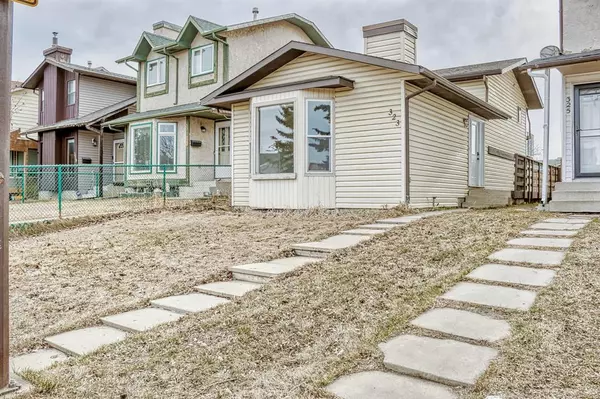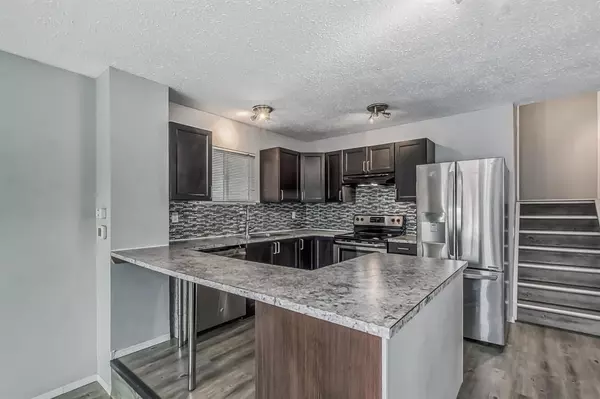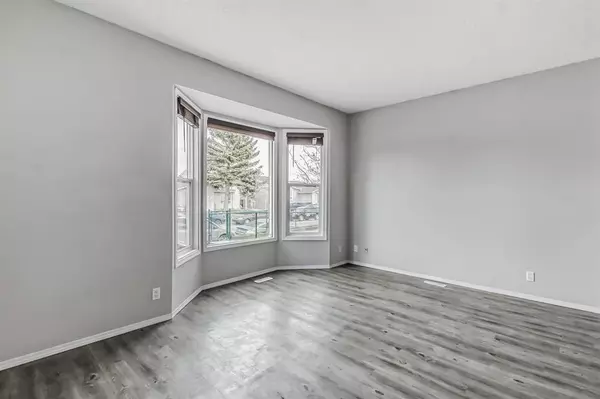For more information regarding the value of a property, please contact us for a free consultation.
323 Falwood WAY NE Calgary, AB T3J 1A9
Want to know what your home might be worth? Contact us for a FREE valuation!

Our team is ready to help you sell your home for the highest possible price ASAP
Key Details
Sold Price $375,000
Property Type Single Family Home
Sub Type Detached
Listing Status Sold
Purchase Type For Sale
Square Footage 713 sqft
Price per Sqft $525
Subdivision Falconridge
MLS® Listing ID A2041336
Sold Date 05/05/23
Style 3 Level Split
Bedrooms 3
Full Baths 2
Originating Board Calgary
Year Built 1980
Annual Tax Amount $2,052
Tax Year 2022
Lot Size 2,744 Sqft
Acres 0.06
Property Description
Detached split level home with THREE BEDROOMS and TWO BATHROOMS offering 1360 sqft of total living space. Situated in a convenient location in Falconridge, close to many schools.
The main level features an open plan living space with large bay window. Modern kitchen with stainless steel appliances, undermount double-sink and plenty of counter space. The newer double side-lite entry door provides additional light into the living space, the dedicated entry space features bench seating, and coat hooks.
On the upper level there is large master bedroom with patio door to the west facing deck. This bedroom has double closets and an en-suite bathroom with large vanity. Also, on the upper level there is a large linen storage closet.
On the lower level there are two good sized bedrooms, a convenient bathroom, and a coat storage closet.
The finished basement provides an additional family room area. In the mechanical room you will find a brand-new 40-gallon water tank, plus a high efficiency furnace and a humidifier. In the laundry room are a top loading washer and a dryer.
The flooring throughout the home is vinyl plank. Vinyl windows throughout. The roof was replaced in 2017.
The southwest facing back yard has a deck, lawned area, raised plant bed and a handy steel storage shed. The yard is fenced and private. A rear gate leads you to the TWO PARKING SPACES accessed from the back lane.
This is a perfect family home. Make this your right move!
Location
Province AB
County Calgary
Area Cal Zone Ne
Zoning R-C2
Direction N
Rooms
Other Rooms 1
Basement Finished, Partial
Interior
Interior Features Vinyl Windows
Heating High Efficiency, Forced Air, Natural Gas
Cooling None
Flooring Vinyl Plank
Appliance Dishwasher, Dryer, Electric Range, Range Hood, Refrigerator, Washer, Window Coverings
Laundry Lower Level
Exterior
Parking Features Alley Access, Parking Pad
Garage Description Alley Access, Parking Pad
Fence Fenced
Community Features Park, Playground, Schools Nearby
Roof Type Asphalt Shingle
Porch Balcony(s), Deck
Lot Frontage 24.84
Total Parking Spaces 2
Building
Lot Description Back Lane, Back Yard, Front Yard, Lawn
Foundation Poured Concrete
Architectural Style 3 Level Split
Level or Stories 3 Level Split
Structure Type Vinyl Siding
Others
Restrictions Encroachment
Tax ID 76530875
Ownership Private
Read Less



