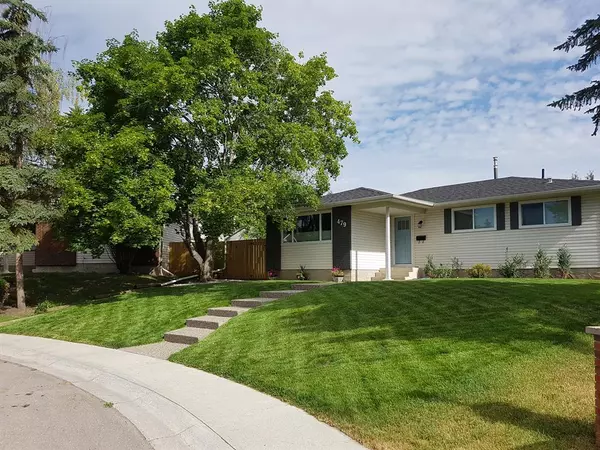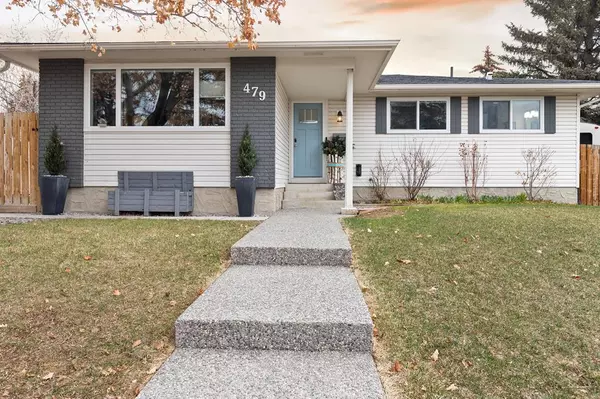For more information regarding the value of a property, please contact us for a free consultation.
479 Queen Charlotte RD SE Calgary, AB T2J 5H8
Want to know what your home might be worth? Contact us for a FREE valuation!

Our team is ready to help you sell your home for the highest possible price ASAP
Key Details
Sold Price $660,000
Property Type Single Family Home
Sub Type Detached
Listing Status Sold
Purchase Type For Sale
Square Footage 1,196 sqft
Price per Sqft $551
Subdivision Queensland
MLS® Listing ID A2043912
Sold Date 05/05/23
Style Bungalow
Bedrooms 4
Full Baths 3
Originating Board Calgary
Year Built 1977
Annual Tax Amount $3,474
Tax Year 2022
Lot Size 6,253 Sqft
Acres 0.14
Property Description
Looking for a spacious family home with to many upgrades to mention? Look no further than this stunning 4-bedroom, 3-bathroom house with a huge pie-shaped lot and RV parking in the desirable community of Queensland! From the moment you step inside, you'll notice the numerous high-end finishes and functional layout designed to enhance every aspect of modern family living.
The main level boasts an open-concept living room, dining room, and kitchen, providing ample space for entertaining family and friends. The kitchen is a chef's dream, featuring upgraded quartz countertops, stainless steel appliances, and an abundance of cabinet space. The large windows in the living room flood the home with natural sunlight.
The master bedroom with a luxurious en-suite bathroom that includes double sinks, a soaker tub, and a separate shower. There is a second generously sized bedroom on this level and another full bathroom.
The fully finished basement provides even more living space with a large rec room perfect for movie nights, games, or workout sessions. There's also ample storage space, with built-in shelving and a tucked-away utility room. The lower level also features two more bedrooms, an exercise area and a third full bathroom!
The backyard is the real showstopper, buzzing with possibilities! The large backyard is perfect for entertaining, with a massive oversized detached garage that's perfect for storing your toys, cars, trucks or even use it for a man cave! Paying for storage for your RV....stop! You can park it right at home in the dedicated RV Parking. The pie lot backyard is also perfect for BBQs, picnics, and playing outdoor games, with plenty of mature trees for added privacy.
This home is located in a friendly community and provides easy access to a wide range of amenities, including schools, parks, shopping centers, and more. Don't wait; this home must be seen to be believed!
Location
Province AB
County Calgary
Area Cal Zone S
Zoning R-C1
Direction W
Rooms
Other Rooms 1
Basement Finished, Full
Interior
Interior Features Breakfast Bar, Ceiling Fan(s), Closet Organizers, Double Vanity, No Smoking Home, Quartz Counters
Heating Forced Air, Natural Gas
Cooling None
Flooring Carpet, Hardwood
Appliance Dishwasher, Dryer, Garage Control(s), Gas Stove, Range Hood, Refrigerator, Washer, Window Coverings
Laundry Laundry Room
Exterior
Parking Features Double Garage Detached
Garage Spaces 2.0
Garage Description Double Garage Detached
Fence Fenced
Community Features Park, Playground, Schools Nearby, Shopping Nearby
Roof Type Asphalt Shingle
Porch Deck
Lot Frontage 40.52
Total Parking Spaces 6
Building
Lot Description Back Lane, Back Yard, Lawn, Landscaped, Pie Shaped Lot, Private
Foundation Poured Concrete
Architectural Style Bungalow
Level or Stories One
Structure Type Brick,Vinyl Siding,Wood Frame
Others
Restrictions None Known
Tax ID 76378305
Ownership Private
Read Less



