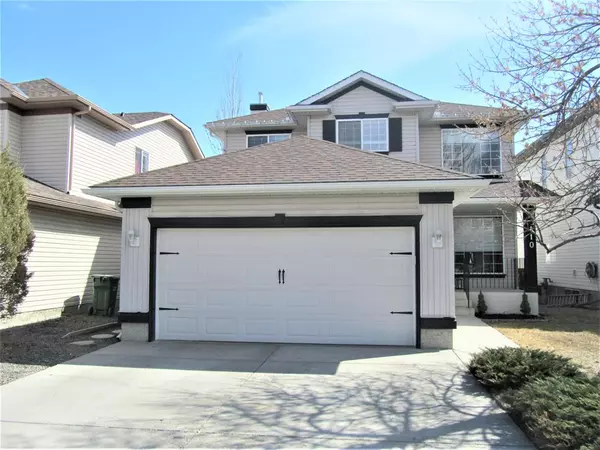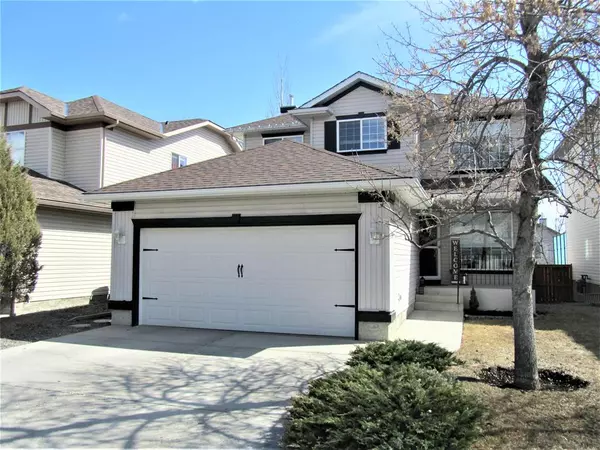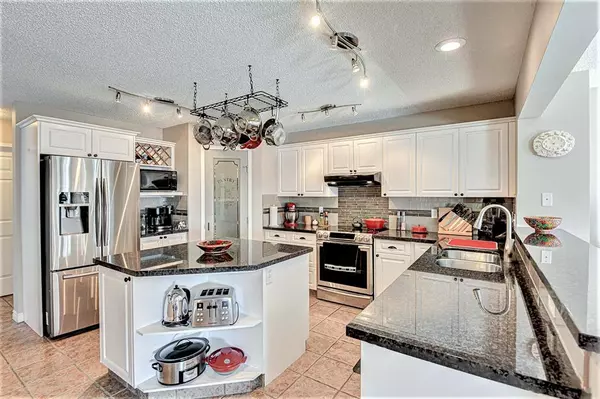For more information regarding the value of a property, please contact us for a free consultation.
110 Bridlewood DR SW Calgary, AB T2Y 3T2
Want to know what your home might be worth? Contact us for a FREE valuation!

Our team is ready to help you sell your home for the highest possible price ASAP
Key Details
Sold Price $670,000
Property Type Single Family Home
Sub Type Detached
Listing Status Sold
Purchase Type For Sale
Square Footage 2,167 sqft
Price per Sqft $309
Subdivision Bridlewood
MLS® Listing ID A2039471
Sold Date 05/05/23
Style 2 Storey
Bedrooms 4
Full Baths 3
Half Baths 1
Originating Board Calgary
Year Built 1999
Annual Tax Amount $3,649
Tax Year 2022
Lot Size 4,574 Sqft
Acres 0.11
Property Description
Featuring a fully finished 4 bedroom, 4 bathroom home that has been beautifully maintained and updated!!! Pride of ownership is evident throughout! The upgraded kitchen offers gorgeous white cabinetry, stainless steel appliances, granite countertops, wine rack, island with a raised eating bar, corner pantry with a frosted glass door and new tiled backsplash! An abundance of fine quality features such as an open to below concept, hardwood and tile floors, renovated bathrooms and new carpet and hardwood in upper level, all newer blinds on main level, main floor laundry/mudroom and a cosy gas fireplace in the living room for your enjoyment. Numerous other extras including a 2 storey foyer, new hot water tank (Mar 2023), water softener, built-in vacuum, neutral colour scheme and a formal dining room that features a window, archway and pillars. The spacious primary bedroom comes with french doors, a walk-in closet and a full en-suite bathroom with a soaker tub. Completing the package is a massive rear deck with newer glass railings and stairs leading to the private backyard. Best value in Bridlewood!!!
Location
Province AB
County Calgary
Area Cal Zone S
Zoning R-1
Direction W
Rooms
Other Rooms 1
Basement Finished, Full
Interior
Interior Features Breakfast Bar, Built-in Features, Ceiling Fan(s), Central Vacuum, French Door, Granite Counters, Kitchen Island, Natural Woodwork, No Smoking Home, Open Floorplan, Pantry, Soaking Tub, Storage, Walk-In Closet(s)
Heating Forced Air
Cooling None
Flooring Carpet, Hardwood, Tile
Fireplaces Number 1
Fireplaces Type Gas, Living Room, Mantle, Tile
Appliance Bar Fridge, Dishwasher, Dryer, Electric Stove, Garage Control(s), Refrigerator, Washer, Water Softener, Window Coverings
Laundry Laundry Room
Exterior
Parking Features Double Garage Attached
Garage Spaces 2.0
Garage Description Double Garage Attached
Fence Fenced
Community Features Park, Playground, Schools Nearby, Shopping Nearby
Roof Type Asphalt Shingle
Porch Deck, Front Porch
Lot Frontage 38.16
Total Parking Spaces 4
Building
Lot Description Back Yard, Few Trees, Lawn, Garden, Landscaped, Rectangular Lot
Foundation Poured Concrete
Architectural Style 2 Storey
Level or Stories Two
Structure Type Vinyl Siding,Wood Frame
Others
Restrictions Utility Right Of Way
Tax ID 76769121
Ownership Private
Read Less



