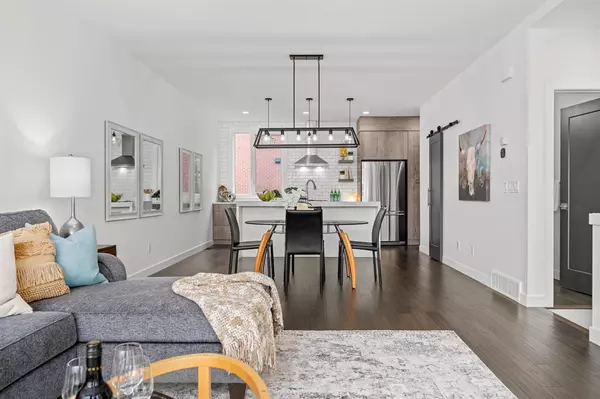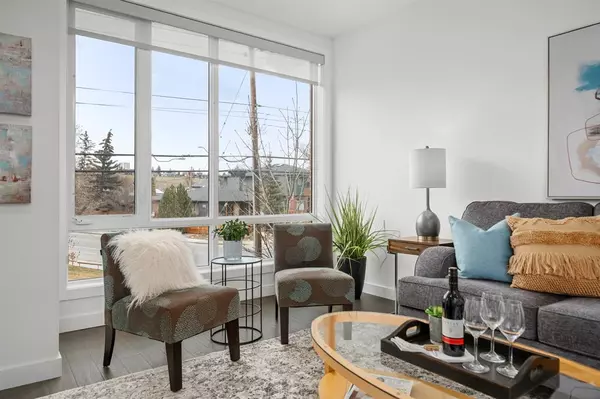For more information regarding the value of a property, please contact us for a free consultation.
3011 Parkdale LN NW Calgary, AB T2N 5B3
Want to know what your home might be worth? Contact us for a FREE valuation!

Our team is ready to help you sell your home for the highest possible price ASAP
Key Details
Sold Price $725,000
Property Type Townhouse
Sub Type Row/Townhouse
Listing Status Sold
Purchase Type For Sale
Square Footage 1,448 sqft
Price per Sqft $500
Subdivision Parkdale
MLS® Listing ID A2039192
Sold Date 05/05/23
Style 3 Storey
Bedrooms 2
Full Baths 2
Half Baths 1
Condo Fees $277
Originating Board Calgary
Year Built 2015
Annual Tax Amount $4,179
Tax Year 2022
Lot Size 785 Sqft
Acres 0.02
Property Description
Welcome to The Henry! This distinguished residence offers convenience, privacy and elegance together with one of the best locations in Calgary's coveted NW communities. Parkdale sits next to the Bow River and all its pathways, connecting to shopping and restaurants in Kensington, all schools, and The Foothills Hospital is literally a walk or bike up the hill! Fabulous townhome features 4 levels from the large attached garage and either home office, workout room or den on the lower floor, the open main floor with living, dining and kitchen areas, powder room and tons of storage, to the upper 2 bedrooms, with 2 ensuites (one is cheater bath) and more closets and laundry room, to the uber private rooftop patio!! Built by Brookfield Residential this home exudes quality and practicality. Finishes include beautiful redone hardwood floors, ceramic tile, quartz counters and upgraded light fixtures. Entire unit has fresh contemporary paint, A/C, high end appliances, windows everywhere and an amazing view of the escapement from all levels. The rooftop patio captures stunning river views.....located on the quiet side of the complex. This home is exceptionally spotless and shows just like a new home.....low condo fees, friendly neighbors and with easy access to the mountains! Check it out! You will be impressed.
Location
Province AB
County Calgary
Area Cal Zone Cc
Zoning DC
Direction SW
Rooms
Other Rooms 1
Basement None
Interior
Interior Features Breakfast Bar, Closet Organizers, No Animal Home, No Smoking Home, Quartz Counters, Walk-In Closet(s)
Heating Forced Air, Natural Gas
Cooling Central Air
Flooring Carpet, Ceramic Tile, Hardwood
Appliance Bar Fridge, Central Air Conditioner, Dishwasher, Dryer, Gas Stove, Microwave, Refrigerator, Washer, Washer/Dryer Stacked, Window Coverings
Laundry Upper Level
Exterior
Parking Features Additional Parking, Double Garage Attached, Garage Door Opener, Garage Faces Rear, On Street
Garage Spaces 2.0
Garage Description Additional Parking, Double Garage Attached, Garage Door Opener, Garage Faces Rear, On Street
Fence None
Community Features Park, Schools Nearby, Shopping Nearby, Sidewalks
Amenities Available Roof Deck, Secured Parking, Snow Removal, Visitor Parking
Roof Type Rubber
Porch Rooftop Patio
Lot Frontage 17.98
Exposure NE
Total Parking Spaces 2
Building
Lot Description Back Lane, Views
Foundation Poured Concrete
Architectural Style 3 Storey
Level or Stories Three Or More
Structure Type Brick,Wood Frame
Others
HOA Fee Include Insurance,Maintenance Grounds,Professional Management,Reserve Fund Contributions,Snow Removal
Restrictions None Known
Ownership Estate Trust
Pets Allowed Yes
Read Less



