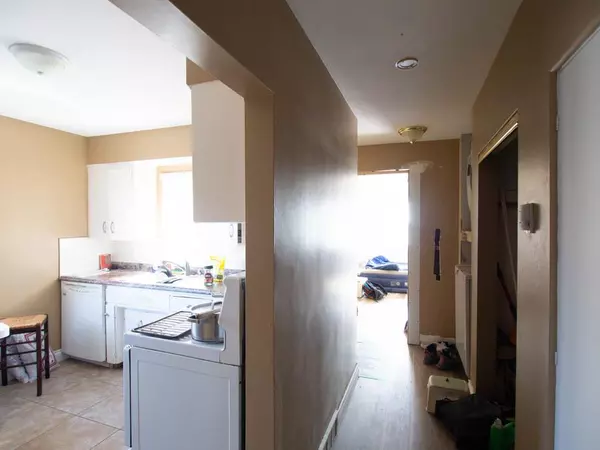For more information regarding the value of a property, please contact us for a free consultation.
653 & 655 Northmount DR NW Calgary, AB T2K 3J7
Want to know what your home might be worth? Contact us for a FREE valuation!

Our team is ready to help you sell your home for the highest possible price ASAP
Key Details
Sold Price $950,000
Property Type Multi-Family
Sub Type Full Duplex
Listing Status Sold
Purchase Type For Sale
Square Footage 1,659 sqft
Price per Sqft $572
Subdivision Cambrian Heights
MLS® Listing ID A2041995
Sold Date 05/05/23
Style Bungalow,Side by Side
Bedrooms 8
Full Baths 4
Originating Board Calgary
Year Built 1957
Annual Tax Amount $3,342
Tax Year 2022
Lot Size 5,382 Sqft
Acres 0.12
Property Description
** 4PLEX NW CAMBRIAN HEIGHTS!! ** Perched on top of the hill, CORNER LOT r-c2 about 55FT WIDE FRONTAGE, this upgraded SIDE X SIDE DUPLEX has 2 LEGAL SECONDARY SUITES essentially making it a 4plex with 4 revenue streams offers endless options for investors, landlords, owner occupied or large extended families; you can live in 1 unit and rent out the other 3 units, VERY FLUENT PROPERTY. CASHFLOW in an outstanding neighborhood, with all levels of schools within walking distance, steps from Confederation Park and 14st and northmount drive shopping plaza, easy transit and access to University of Calgary. Each unit has 2 bedrooms, its own laundry in each unit, 200 amp electric service for each side, new plumbing lines for each side, and full separate entry to the exterior along with its own heating and fresh air ventilation (all building permits in place). Essentially like buying 4 condo units with their own entrance and everything. New waterproof vinyl planks flooring in every unit, 3 of the units have brand new kitchen, 2 of them has brand new everything (the 2 lower units), all of them have newer appliances (4 stoves, 4 fridges, 4 washers and 4 dryers included in sale). Brand new windows and new stucco at front exposure with new entry doors, don't miss out this RENOVATED 4PLEX!
Location
Province AB
County Calgary
Area Cal Zone Cc
Zoning R-C2
Direction SE
Rooms
Basement Finished, Full
Interior
Interior Features See Remarks
Heating Forced Air
Cooling None
Flooring Hardwood, Vinyl Plank
Appliance Dryer, Microwave Hood Fan, Refrigerator, Stove(s), Washer
Laundry In Basement, In Unit, Multiple Locations, See Remarks
Exterior
Parking Features Off Street, Parking Pad
Garage Description Off Street, Parking Pad
Fence Fenced
Community Features Park, Playground, Schools Nearby, Shopping Nearby, Sidewalks, Street Lights
Roof Type Asphalt Shingle
Porch See Remarks
Lot Frontage 55.12
Exposure SE
Total Parking Spaces 1
Building
Lot Description Irregular Lot
Foundation Poured Concrete
Architectural Style Bungalow, Side by Side
Level or Stories One
Structure Type Stucco,Wood Frame
Others
Restrictions None Known
Tax ID 76601506
Ownership Private
Read Less



