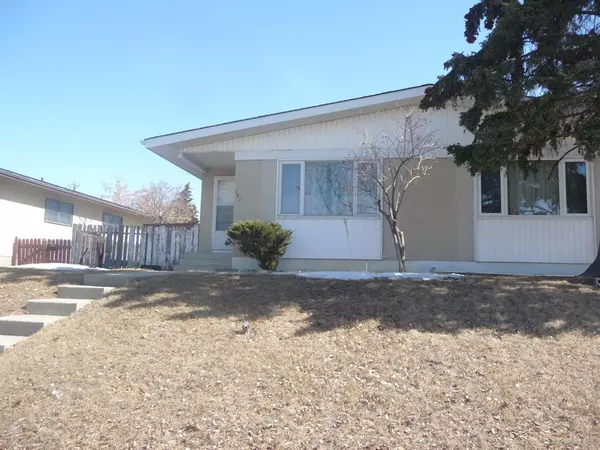For more information regarding the value of a property, please contact us for a free consultation.
125 Huntford Close NE Calgary, AB T2K 3Y7
Want to know what your home might be worth? Contact us for a FREE valuation!

Our team is ready to help you sell your home for the highest possible price ASAP
Key Details
Sold Price $390,000
Property Type Single Family Home
Sub Type Semi Detached (Half Duplex)
Listing Status Sold
Purchase Type For Sale
Square Footage 915 sqft
Price per Sqft $426
Subdivision Huntington Hills
MLS® Listing ID A2033236
Sold Date 05/05/23
Style Bungalow,Side by Side
Bedrooms 5
Full Baths 2
Originating Board Calgary
Year Built 1970
Annual Tax Amount $2,055
Tax Year 2022
Lot Size 3,573 Sqft
Acres 0.08
Property Description
This 3 + 2 Bedroom home has had extensive recent upgrades. New vinyl plank flooring on the main floor and in the basement. Upgraded bathroom on main with completely ceramic tile lined shower. Recently installed kitchen cabinets. . Furnace replaced in 2019. Shingles replaced approximately 5 years ago. This home is totally handicap accessible with exterior elevator lift, wide door passages, wheel chair assessable shower, main floor laundry hookup. The handicap features in this home can be easily removed or modified. The fully finished basement has a summer kitchen, 4 piece bath and 2 bedrooms, plus a separate side door entrance. Lots of parking with 32.5Ft. wide lot. Close to the Thorncliffe Pool, and shopping. Lots of schools nearby. Close to public transportation.
Location
Province AB
County Calgary
Area Cal Zone N
Zoning R-C2
Direction W
Rooms
Basement Finished, Full
Interior
Interior Features Built-in Features, No Animal Home, No Smoking Home, See Remarks
Heating High Efficiency, Natural Gas
Cooling None
Flooring Ceramic Tile, Vinyl Plank
Appliance Electric Range, Electric Stove, Gas Water Heater, Microwave, Range Hood, Refrigerator, Washer/Dryer, Window Coverings
Laundry Electric Dryer Hookup, In Basement, Laundry Room, Multiple Locations, Upper Level, Washer Hookup
Exterior
Parking Features Alley Access, Off Street
Garage Description Alley Access, Off Street
Fence Fenced, Partial
Community Features Playground, Pool, Schools Nearby, Shopping Nearby, Sidewalks
Roof Type Asphalt Shingle
Accessibility Accessible Bedroom, Accessible Cabinetry/Closets, Accessible Central Living Area, Accessible Doors, Accessible Entrance, Accessible Full Bath, Accessible Kitchen, Ceiling Track, Handicap Facilities, Wheel-In Shower
Porch See Remarks
Lot Frontage 32.5
Exposure W
Total Parking Spaces 2
Building
Lot Description Back Lane, Back Yard, Front Yard, Rectangular Lot
Foundation Poured Concrete
Architectural Style Bungalow, Side by Side
Level or Stories One
Structure Type Wood Frame
Others
Restrictions None Known
Tax ID 76660707
Ownership Private
Read Less



