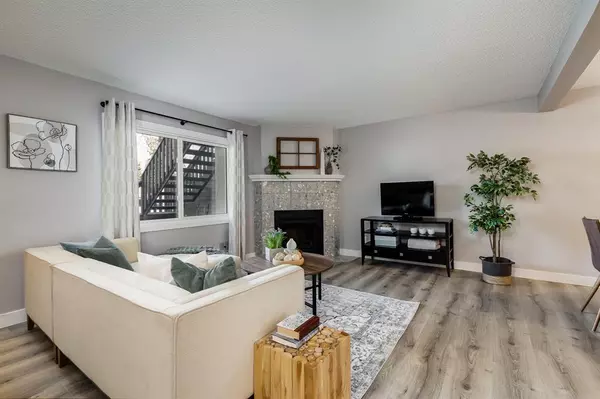For more information regarding the value of a property, please contact us for a free consultation.
11132 26 ST SW Calgary, AB T2W 5K4
Want to know what your home might be worth? Contact us for a FREE valuation!

Our team is ready to help you sell your home for the highest possible price ASAP
Key Details
Sold Price $290,000
Property Type Townhouse
Sub Type Row/Townhouse
Listing Status Sold
Purchase Type For Sale
Square Footage 1,077 sqft
Price per Sqft $269
Subdivision Cedarbrae
MLS® Listing ID A2043515
Sold Date 05/05/23
Style Townhouse
Bedrooms 3
Full Baths 1
Half Baths 1
Condo Fees $453
Originating Board Calgary
Year Built 1983
Annual Tax Amount $1,358
Tax Year 2022
Property Description
Tastefully updated and cared for by the homeowners. This bungalow style townhouse is over 1,000 sqft with 3 beds and 1.5 baths. Step into the spacious living room, perfect for any furniture configuration, with a cozy woodburning fireplace. Luxury vinyl plank floors all throughout the home. The living room is open to a dining area that can comfortably fit a 6 person dining table. Just beside the dining and easily accessible from the living room, an L-Shaped kitchen with tons of cabinetry space, stainless steel appliances and tile backsplash complete this wing of the home. Further into the living quarters a master bedroom awaits. A king size bed can easily fit. Your private retreat comes with a walk-in closet with storage on both sides leading to the 2-piece ensuite bathroom. 2 more bedrooms offer space for the whole family or the flexibility convert one into a home office. The last room in the home is a renovated spa-like bathroom with a new vanity and shower tiled to the ceiling. The shower has multiple spray settings including body spray jets. Stacked WASHER/DRYER within the unit. Unique to this property, is a crawl space that goes underneath most of the home. This would be the perfect place to store seasonal items and more. An underground parking stall is included.
Location
Province AB
County Calgary
Area Cal Zone S
Zoning M-C1 d55
Direction W
Rooms
Other Rooms 1
Basement None
Interior
Interior Features Laminate Counters, No Animal Home, No Smoking Home, Vinyl Windows
Heating Forced Air, Natural Gas
Cooling None
Flooring Laminate, Tile
Fireplaces Number 1
Fireplaces Type Gas
Appliance Dishwasher, Dryer, Electric Stove, Range Hood, Refrigerator, Washer, Window Coverings
Laundry In Unit
Exterior
Parking Features Underground
Garage Description Underground
Fence None
Community Features Park, Playground, Schools Nearby, Shopping Nearby, Sidewalks, Street Lights
Amenities Available Parking
Roof Type Asphalt Shingle
Porch Patio
Exposure W
Total Parking Spaces 1
Building
Lot Description Landscaped, Level
Foundation Poured Concrete
Architectural Style Townhouse
Level or Stories One
Structure Type Stucco,Wood Frame,Wood Siding
Others
HOA Fee Include Common Area Maintenance,Insurance,Parking,Professional Management,Reserve Fund Contributions,Water
Restrictions Board Approval
Ownership Private
Pets Allowed Restrictions
Read Less



