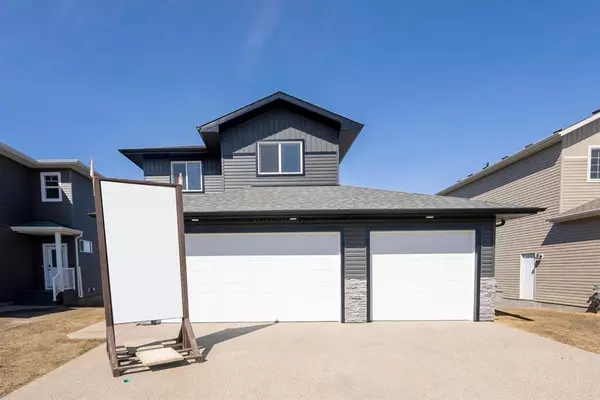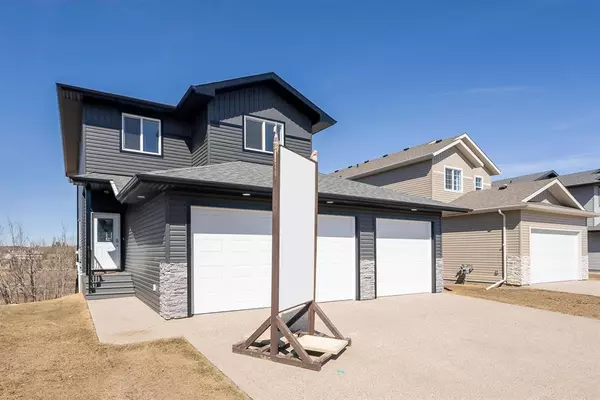For more information regarding the value of a property, please contact us for a free consultation.
5202 36 AVE Camrose, AB T4V 5J2
Want to know what your home might be worth? Contact us for a FREE valuation!

Our team is ready to help you sell your home for the highest possible price ASAP
Key Details
Sold Price $581,000
Property Type Single Family Home
Sub Type Detached
Listing Status Sold
Purchase Type For Sale
Square Footage 1,908 sqft
Price per Sqft $304
Subdivision Creekview
MLS® Listing ID A2014486
Sold Date 05/05/23
Style 2 Storey
Bedrooms 3
Full Baths 2
Half Baths 1
Originating Board Central Alberta
Year Built 2023
Tax Year 2022
Lot Size 4,983 Sqft
Acres 0.11
Property Description
BRAND NEW ZETSEN SHOW-HOME!! You'll want to see this latest house design custom built by Zetsen Master Builders. Located in the desirable community of Creekview, this bright and inviting 2 Storey walk-out home has all the stunning features with designer details thought-out. Offering over 1900sqft of living space and a TRIPLE car garage. Upon entry you have an open feel with a sightline right through the home. A large front coat closet is only the start of the large amounts of storage in this home. The modern and practical kitchen is placed at the back of the home leaving the dining room at the center of the action. Modern and attractive cabinets are throughout the home and are finished off with quartz countertops in the kitchen. The kitchen has a large centre island, under cabinet lighting, tons of cabinetry and counter space and sliding doors that leads you out to a deck overlooking the Camrose River Valley. To complete the main level is a powder room. As you make your way upstairs you will notice design ledges to show off your decorating personality through all the seasons and are equipped with plug-ins. Upstairs you'll find the primary bedroom with a walk-in-closet and a beautiful ensuite including a soaker tub, glass shower, and double sinks. A cozy family room, 2 more bedrooms, bathroom and laundry room are also found on the upper level. The walkout basement is unfinished and ready for you to use as needed. Rounding out this home is an attached TRIPLE CAR GARAGE and stunning views from all the levels of this home. This home is move-in-ready today!
Location
Province AB
County Camrose
Zoning R1
Direction S
Rooms
Other Rooms 1
Basement Unfinished, Walk-Out
Interior
Interior Features Built-in Features, Double Vanity, High Ceilings, Kitchen Island, Open Floorplan, See Remarks, Soaking Tub, Walk-In Closet(s)
Heating Forced Air
Cooling None
Flooring Carpet, Hardwood
Fireplaces Type Gas
Appliance Garage Control(s)
Laundry Upper Level
Exterior
Parking Features Triple Garage Attached
Garage Spaces 3.0
Garage Description Triple Garage Attached
Fence Partial
Community Features Park, Playground, Schools Nearby, Sidewalks, Street Lights
Roof Type Asphalt Shingle
Porch Deck
Lot Frontage 45.3
Total Parking Spaces 3
Building
Lot Description No Neighbours Behind, See Remarks, Views
Foundation Poured Concrete
Architectural Style 2 Storey
Level or Stories Two
Structure Type Vinyl Siding,Wood Siding
New Construction 1
Others
Restrictions None Known
Tax ID 56490702
Ownership Other
Read Less



