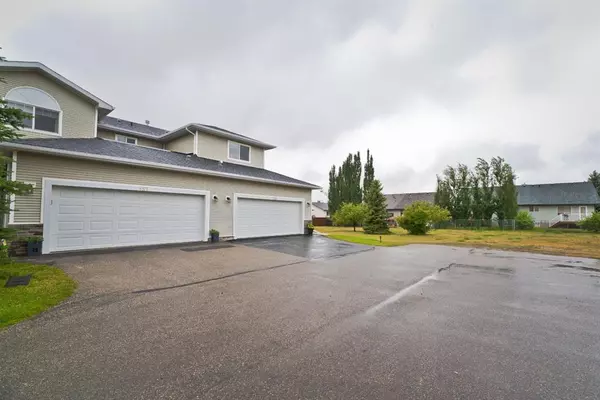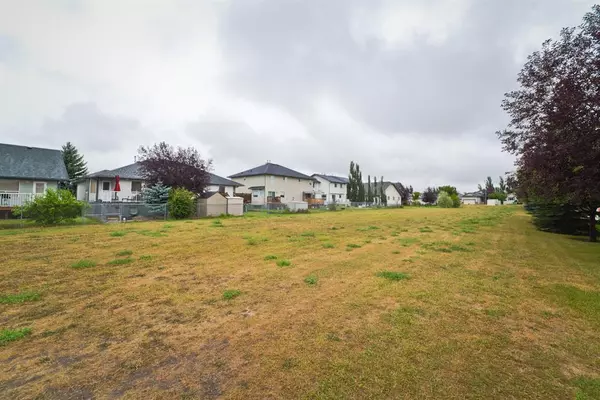For more information regarding the value of a property, please contact us for a free consultation.
159 Hillview TER Strathmore, AB T1P 1X2
Want to know what your home might be worth? Contact us for a FREE valuation!

Our team is ready to help you sell your home for the highest possible price ASAP
Key Details
Sold Price $320,000
Property Type Townhouse
Sub Type Row/Townhouse
Listing Status Sold
Purchase Type For Sale
Square Footage 1,213 sqft
Price per Sqft $263
Subdivision Hillview Estates
MLS® Listing ID A2041311
Sold Date 05/05/23
Style 2 Storey,Side by Side
Bedrooms 3
Full Baths 1
Half Baths 2
Condo Fees $313
Originating Board Calgary
Year Built 2003
Annual Tax Amount $2,198
Tax Year 2022
Lot Size 2,960 Sqft
Acres 0.07
Property Description
Location. Location. Location. Priced to SELL! Best of the BEST. Tucked Away in the Corner. Quiet. Safe. Location. Location. Location. Choice Corner Unit borders Green Space on the West side. Adjacent to Visitor Parking. Pet Friendly with Board Approval. Open Concept. Gas Fireplace.
Deck of the Kitchen. Fully Developed. Hardwood Floors. Corner Unit Extra Windows.3 Bedrooms up plus a bonus area. Fully Developed Basement. 3 Bathrooms
3 Bedrooms with the Option of a 4th Bedroom. All the Appliances Stay. Expansive not Expensive. Come See.
Location
Province AB
County Wheatland County
Zoning R3
Direction NW
Rooms
Basement Finished, Full
Interior
Interior Features No Smoking Home
Heating Forced Air, Natural Gas
Cooling None
Flooring Carpet, Linoleum
Fireplaces Number 1
Fireplaces Type Gas, Insert
Appliance Dishwasher, Electric Stove, Garage Control(s), See Remarks, Stove(s), Washer/Dryer, Window Coverings
Laundry Laundry Room, Lower Level
Exterior
Parking Features 220 Volt Wiring, Double Garage Attached, Driveway, Garage Door Opener
Garage Spaces 2.0
Garage Description 220 Volt Wiring, Double Garage Attached, Driveway, Garage Door Opener
Fence None
Community Features Golf, Playground, Schools Nearby, Shopping Nearby, Tennis Court(s)
Amenities Available Parking
Roof Type Asphalt Shingle
Porch Deck, Front Porch
Lot Frontage 42.65
Exposure NW
Total Parking Spaces 4
Building
Lot Description Low Maintenance Landscape, Landscaped, Level, See Remarks
Foundation Poured Concrete
Architectural Style 2 Storey, Side by Side
Level or Stories Two
Structure Type Wood Frame
Others
HOA Fee Include Insurance,Maintenance Grounds,Snow Removal
Restrictions Pet Restrictions or Board approval Required
Ownership Private
Pets Allowed Yes
Read Less
GET MORE INFORMATION




