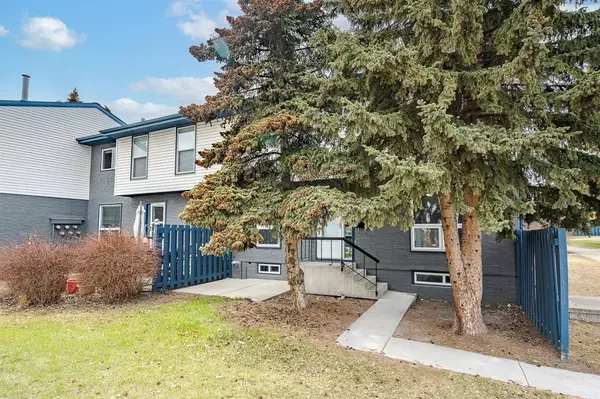For more information regarding the value of a property, please contact us for a free consultation.
6440 4 ST NW #42 Calgary, AB T2K 1B8
Want to know what your home might be worth? Contact us for a FREE valuation!

Our team is ready to help you sell your home for the highest possible price ASAP
Key Details
Sold Price $330,000
Property Type Townhouse
Sub Type Row/Townhouse
Listing Status Sold
Purchase Type For Sale
Square Footage 1,020 sqft
Price per Sqft $323
Subdivision Thorncliffe
MLS® Listing ID A2043060
Sold Date 05/05/23
Style 2 Storey
Bedrooms 3
Full Baths 1
Half Baths 1
Condo Fees $318
Originating Board Calgary
Year Built 1969
Annual Tax Amount $1,358
Tax Year 2022
Property Description
FULLY RENOVATED AND MOVE IN READY is this 3-bedroom unit with walking distance to schools, playground, and a short drive to Nose Hill Park, Airport and shopping. Walk into this well-designed layout where Kitchen with eating area has NEW shaker style soft closing cabinets, Quartz countertop, stylish backsplash and Stainless-steel Samsung appliance package. Living room is spacious and has a space for formal dining set if you want to have it. NEW Half bathroom conveniently located between living room and kitchen. Upstairs is your master bedroom with large closet, 2 additional bedrooms – each has good size and NEW full Bathroom. Linen closet is large and is just outside of the bathroom. Laundry room is in the Basement which is unspoiled and has potential for gym/rec. room or office development. Unit has Brand new HE furnace, HWT, Electrical/Plumbing permits. Entire unit has NEW vinyl plank flooring throughout – for easy maintenance. You just need to move in & bring your furniture.
Location
Province AB
County Calgary
Area Cal Zone N
Zoning M-C1
Direction E
Rooms
Basement Full, Unfinished
Interior
Interior Features No Animal Home, No Smoking Home, Quartz Counters, Vinyl Windows
Heating High Efficiency, Forced Air, Natural Gas
Cooling None
Flooring Vinyl Plank
Appliance Dishwasher, Dryer, Electric Stove, ENERGY STAR Qualified Refrigerator, Microwave Hood Fan, Washer
Laundry In Basement
Exterior
Parking Features Assigned, Off Street
Garage Description Assigned, Off Street
Fence None
Community Features Park, Playground, Schools Nearby
Amenities Available Snow Removal, Visitor Parking
Roof Type Asphalt Shingle
Porch Other
Exposure E
Total Parking Spaces 1
Building
Lot Description Front Yard
Foundation Poured Concrete
Architectural Style 2 Storey
Level or Stories Two
Structure Type Stucco,Vinyl Siding
Others
HOA Fee Include Common Area Maintenance,Maintenance Grounds,Professional Management,Reserve Fund Contributions,Snow Removal
Restrictions Easement Registered On Title,Utility Right Of Way
Tax ID 76750155
Ownership Private
Pets Allowed Restrictions
Read Less



