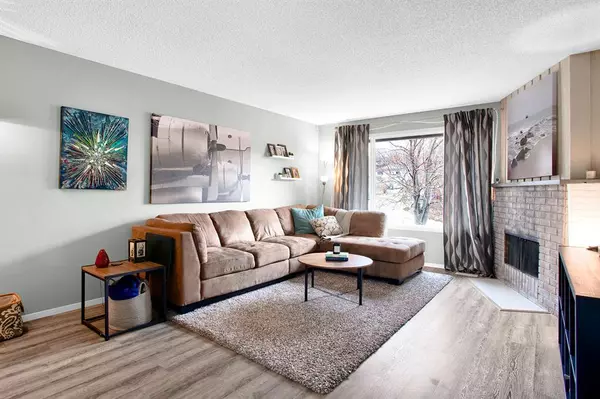For more information regarding the value of a property, please contact us for a free consultation.
39 Edgewood DR NW Calgary, AB T3A2T3
Want to know what your home might be worth? Contact us for a FREE valuation!

Our team is ready to help you sell your home for the highest possible price ASAP
Key Details
Sold Price $485,000
Property Type Single Family Home
Sub Type Semi Detached (Half Duplex)
Listing Status Sold
Purchase Type For Sale
Square Footage 1,248 sqft
Price per Sqft $388
Subdivision Edgemont
MLS® Listing ID A2043180
Sold Date 05/05/23
Style 2 Storey,Side by Side
Bedrooms 3
Full Baths 2
Half Baths 1
Originating Board Calgary
Year Built 1980
Annual Tax Amount $2,455
Tax Year 2022
Lot Size 3,218 Sqft
Acres 0.07
Property Description
NO CONDO FEES! Welcome to this well-maintained and recently updated duplex in the desirable community of Edgemont. Upon entering, you are immediately greeted with NEWLY installed LVP flooring throughout the entire main level. The recently updated kitchen includes refinished cabinets, bamboo countertops and a NEW refrigerator and dishwasher. Upstairs you will find 3 generously sized bedrooms and a full 4-pc bathroom. The basement was fully developed with all the necessary PERMITS! It features a kitchenette, a spacious living room and another full 4-pc bathroom. This home has over 1,800 sq ft of living space! Your SOUTH-facing backyard has a large deck with a beautiful pergola which is perfect for enjoying those warm summer evenings! Additional UPDATES include a NEW hot water tank, NEW furnace motor and several NEW windows throughout the home. This home is conveniently located right next to a playground, several off-leash dog parks, tennis courts and walking paths. Additionally, this home is just a short walk to the Tom Baines middle school, Edgemont K-5 school and a large shopping area with a Superstore and many other shops and restaurants! This home is a must see! Call to book your private showing today.
Location
Province AB
County Calgary
Area Cal Zone Nw
Zoning R-C2
Direction NE
Rooms
Basement Finished, Full
Interior
Interior Features No Smoking Home, Wood Counters
Heating Forced Air, Natural Gas
Cooling None
Flooring Carpet, Ceramic Tile, Vinyl Plank
Fireplaces Number 1
Fireplaces Type None
Appliance Dishwasher, Range Hood, Refrigerator, Stove(s), Washer/Dryer, Window Coverings
Laundry In Basement
Exterior
Parking Features Parking Pad
Garage Description Parking Pad
Fence Fenced
Community Features Park, Playground, Schools Nearby, Shopping Nearby
Roof Type Asphalt Shingle
Porch Deck, Front Porch
Lot Frontage 29.23
Exposure NE
Total Parking Spaces 2
Building
Lot Description Back Yard, Rectangular Lot
Foundation Poured Concrete
Architectural Style 2 Storey, Side by Side
Level or Stories Two
Structure Type Brick,Stucco,Wood Frame
Others
Restrictions None Known
Tax ID 76809920
Ownership Private
Read Less



