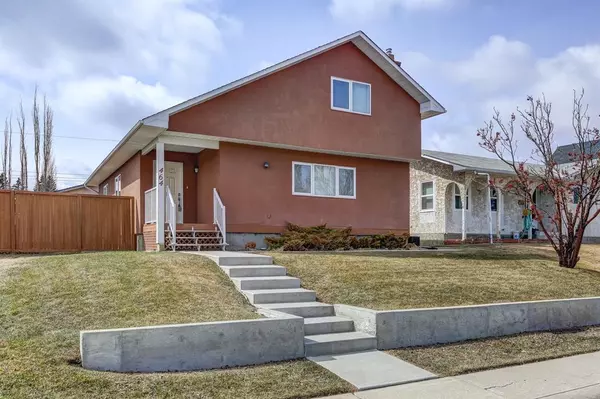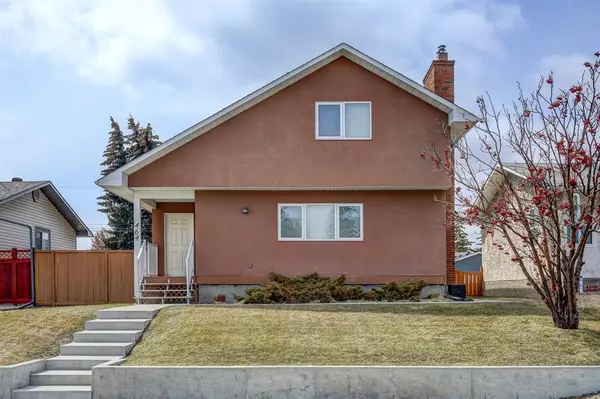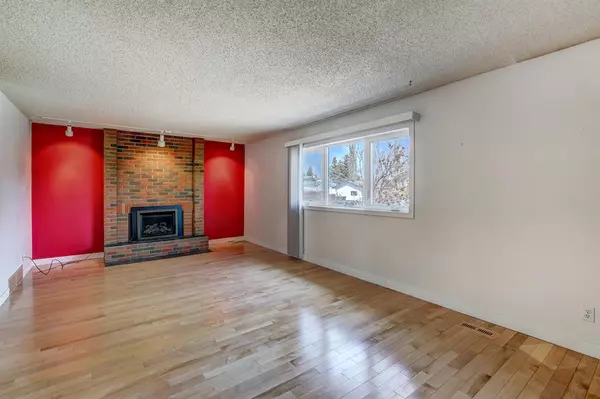For more information regarding the value of a property, please contact us for a free consultation.
464 Huntbourne HL NE Calgary, AB T2K5G5
Want to know what your home might be worth? Contact us for a FREE valuation!

Our team is ready to help you sell your home for the highest possible price ASAP
Key Details
Sold Price $522,464
Property Type Single Family Home
Sub Type Detached
Listing Status Sold
Purchase Type For Sale
Square Footage 1,823 sqft
Price per Sqft $286
Subdivision Huntington Hills
MLS® Listing ID A2040360
Sold Date 05/06/23
Style 1 and Half Storey
Bedrooms 4
Full Baths 2
Originating Board Calgary
Year Built 1973
Annual Tax Amount $3,306
Tax Year 2022
Lot Size 5,554 Sqft
Acres 0.13
Lot Dimensions 15.39 meters X 33.52 meters
Property Description
Lovely 1 1/2 story home in Huntington Hills in a great location! This property shows with numerous upgrades. Maple kitchen cabinets, quartz kitchen counter tops and tile back splash. Gas stove, microwave over the stove hood fan, pot lights, coffee/breakfast bar and large undermount stainless steel sink are added bonuses to the kitchen.. The main floor shows with maple hardwood flooring, tile flooring and a gas insert fireplace. Total 4 bedrooms, 2 on the main floor and 2 bedrooms on the top floor. New windows are found throughout the home. Basement presents with a family room and wet bar, gaming/tv area, large furnace/work room, storage room, laundry room and a dark room for the photo enthusiast. New concrete sidewalk from street to front door leading around the house to the back deck and concrete retaining wall with brushed finish. Aluminum siding replaced with stucco in 2014. Covered front porch and large covered back deck, perfect for barbecuing and entertaining. Oversized "large" garage is a must see for the "mechanic or wood crafter". This home is located close to schools, shopping, recreation, golf, the airport and major traffic and transit routes. The community association of Huntington Hills offers different programs, an arena, hockey, curling, gymnasium, yoga, exhibitions and many more .
Location
Province AB
County Calgary
Area Cal Zone N
Zoning R-C1
Direction NE
Rooms
Basement Finished, Full
Interior
Interior Features Breakfast Bar, Ceiling Fan(s), Central Vacuum, Chandelier, Closet Organizers, Quartz Counters, Track Lighting, Vinyl Windows, Wet Bar
Heating Forced Air, Natural Gas
Cooling None
Flooring Carpet, Hardwood, See Remarks
Fireplaces Number 1
Fireplaces Type Brick Facing, Gas, Raised Hearth
Appliance Bar Fridge, Dishwasher, Dryer, Gas Range, Microwave Hood Fan, Refrigerator, Washer
Laundry In Basement, Laundry Room
Exterior
Parking Features Alley Access, Double Garage Detached, Garage Faces Rear, Off Street
Garage Spaces 2.0
Garage Description Alley Access, Double Garage Detached, Garage Faces Rear, Off Street
Fence Fenced
Community Features Park, Playground, Schools Nearby, Shopping Nearby, Sidewalks, Street Lights
Roof Type Asphalt Shingle
Porch Deck, Front Porch, See Remarks
Lot Frontage 50.49
Total Parking Spaces 4
Building
Lot Description Back Lane, Back Yard, City Lot, Few Trees, Front Yard, Lawn, Landscaped, Street Lighting
Foundation Poured Concrete
Architectural Style 1 and Half Storey
Level or Stories One and One Half
Structure Type Brick,Concrete,Stucco,Wood Frame
Others
Restrictions Airspace Restriction
Tax ID 76697048
Ownership Probate
Read Less



