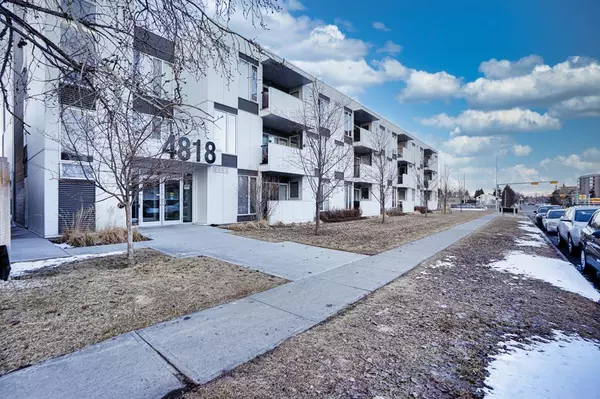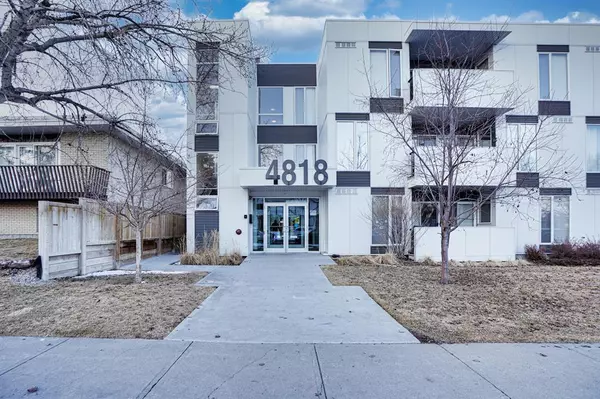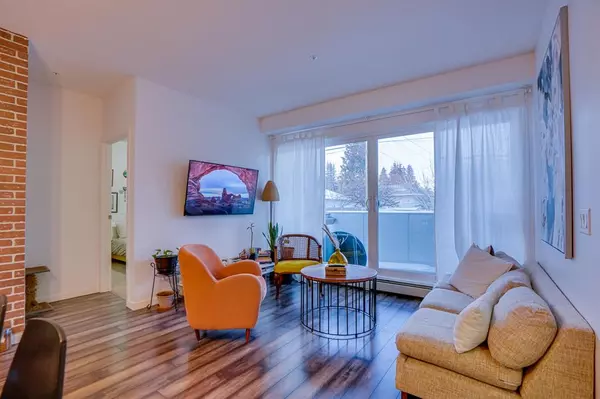For more information regarding the value of a property, please contact us for a free consultation.
4818 Varsity DR NW #104 Calgary, AB T3A 1A3
Want to know what your home might be worth? Contact us for a FREE valuation!

Our team is ready to help you sell your home for the highest possible price ASAP
Key Details
Sold Price $302,000
Property Type Condo
Sub Type Apartment
Listing Status Sold
Purchase Type For Sale
Square Footage 783 sqft
Price per Sqft $385
Subdivision Varsity
MLS® Listing ID A2033849
Sold Date 05/06/23
Style Low-Rise(1-4)
Bedrooms 2
Full Baths 1
Condo Fees $489/mo
Originating Board Calgary
Year Built 2016
Annual Tax Amount $1,737
Tax Year 2022
Property Description
Super modern, clean, spacious, and bright south facing condo in the desirable Varsity community. Located in the NW, the 4818 Varsity building built in 2016 is a short drive from downtown, U of C, and Nosehill Park. Nearby are Market Mall, Foothills/Children's Hospital, Walmart Superstore, community centre, schools, shopping, and public transit stops. The 9 feet high ceilings and open layout give the 783 sqft main floor a spacious feel with large windows giving an abundance of natural light. This unit features 2 bedrooms, a 4 pc bathroom, and a laundry room with generous storage space. The kitchen is bright and easily manageable with tons of laminate cabinets and stainless steel appliances. Comfortable living room with a wall to wall window and sliding door leading to a sunny deck. The building has a secure underground parking space for each unit. Heat, water, sewer, and maintenance are included in monthly fees. Pet-friendly with board approval. Perfect condo with an ideal location that has everything you need close by.
Location
Province AB
County Calgary
Area Cal Zone Nw
Zoning M-C1
Direction S
Interior
Interior Features See Remarks
Heating Baseboard
Cooling None
Flooring Carpet, Ceramic Tile, Vinyl Plank
Appliance Dishwasher, Electric Stove, Microwave Hood Fan, Refrigerator, Washer/Dryer
Laundry In Unit
Exterior
Parking Features Parkade, Underground
Garage Spaces 1.0
Garage Description Parkade, Underground
Community Features Playground, Schools Nearby, Shopping Nearby, Sidewalks, Street Lights
Amenities Available Elevator(s), Other
Roof Type Membrane
Porch Deck
Exposure S
Total Parking Spaces 1
Building
Story 3
Architectural Style Low-Rise(1-4)
Level or Stories Single Level Unit
Structure Type Composite Siding,Wood Frame
Others
HOA Fee Include Common Area Maintenance,Heat,Insurance,Maintenance Grounds,Parking,Professional Management,Reserve Fund Contributions,Snow Removal,Water
Restrictions Pet Restrictions or Board approval Required
Tax ID 76549494
Ownership Private
Pets Allowed No
Read Less



