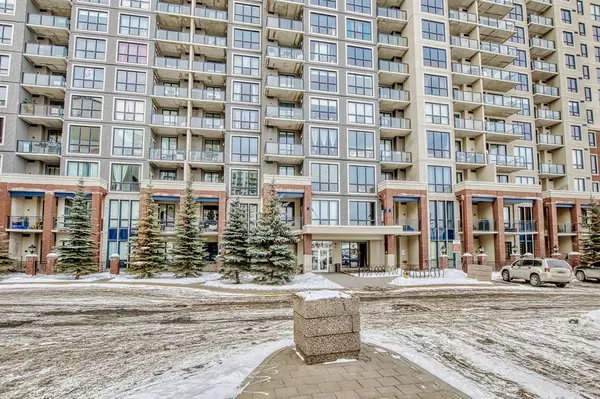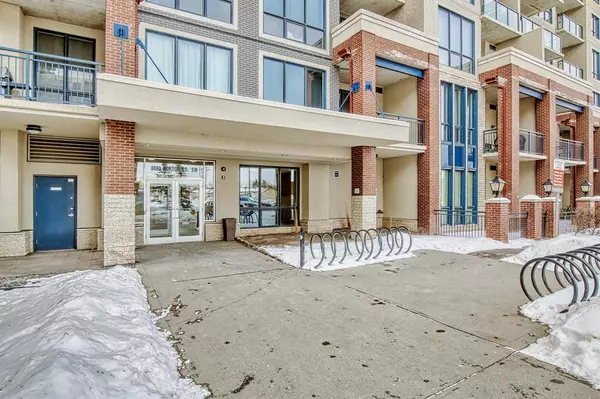For more information regarding the value of a property, please contact us for a free consultation.
8880 Horton RD SW #401 Calgary, AB T2V2W3
Want to know what your home might be worth? Contact us for a FREE valuation!

Our team is ready to help you sell your home for the highest possible price ASAP
Key Details
Sold Price $248,000
Property Type Condo
Sub Type Apartment
Listing Status Sold
Purchase Type For Sale
Square Footage 714 sqft
Price per Sqft $347
Subdivision Haysboro
MLS® Listing ID A2043374
Sold Date 05/06/23
Style High-Rise (5+)
Bedrooms 1
Full Baths 1
Condo Fees $350/mo
Originating Board Lethbridge and District
Year Built 2010
Annual Tax Amount $1,294
Tax Year 2022
Property Description
The perfect condo for so many reasons. This one bedrooms, one bathroom, 714 sq ft condo offers 10 ft ceilings throughout, granite countertops in both kitchen and bathroom. The large windows provide plenty of natural light in both the main living space and the master bedroom. This unit offers in-suite laundry which is conveniently located just off the front entry with stackable washer/drying included. The covered north facing patio is a great space for a bistro set to enjoy a morning coffee. If you're still not convinced to book a showing, here are a few additional reasons why. Quiet sound proof concrete building, one above ground heated parking stall, with plenty of additional off street parking for guests. On site security, and Central location; 5-10 minute walk to Heritage LRT Station as well as Save On Foods, Walmart, restaurants, dentists, and doctors, to name a few. It's a great purchase for a young professional, investor or a first time home buyer.
Location
Province AB
County Calgary
Area Cal Zone S
Zoning C-C2 f4.0h80
Direction N
Interior
Interior Features High Ceilings, Quartz Counters
Heating Hot Water, Natural Gas
Cooling None
Flooring Carpet, Tile
Appliance Dishwasher, Microwave Hood Fan, Refrigerator, Stove(s), Washer/Dryer Stacked
Laundry In Unit
Exterior
Parking Features Covered, Stall
Garage Description Covered, Stall
Community Features Other
Amenities Available Elevator(s), Visitor Parking
Roof Type Tar/Gravel
Porch Patio
Exposure N
Total Parking Spaces 1
Building
Story 21
Architectural Style High-Rise (5+)
Level or Stories Single Level Unit
Structure Type Brick,Concrete
Others
HOA Fee Include Common Area Maintenance,Professional Management,Reserve Fund Contributions,Trash
Restrictions Pets Allowed
Ownership Private
Pets Allowed Yes
Read Less



