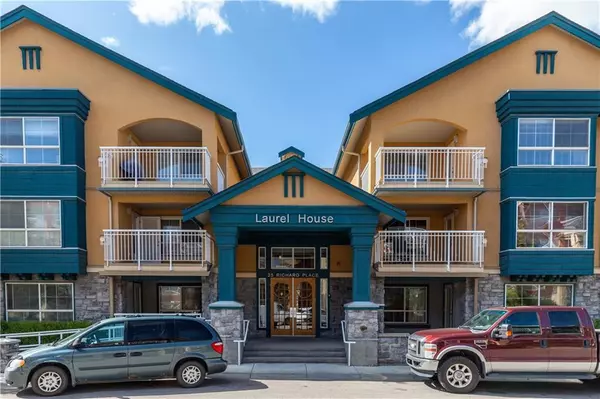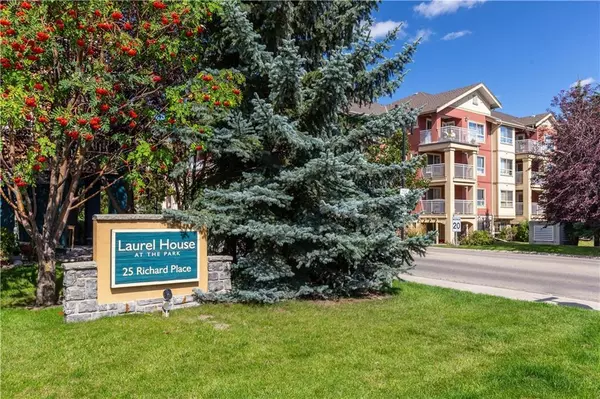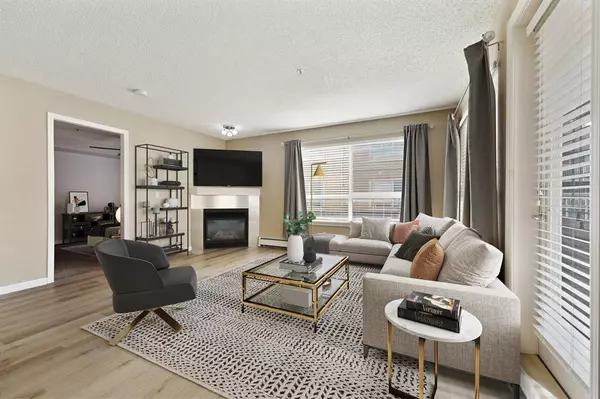For more information regarding the value of a property, please contact us for a free consultation.
25 Richard PL SW #217 Calgary, AB T3E 7N1
Want to know what your home might be worth? Contact us for a FREE valuation!

Our team is ready to help you sell your home for the highest possible price ASAP
Key Details
Sold Price $342,500
Property Type Condo
Sub Type Apartment
Listing Status Sold
Purchase Type For Sale
Square Footage 999 sqft
Price per Sqft $342
Subdivision Lincoln Park
MLS® Listing ID A2037548
Sold Date 05/06/23
Style Apartment
Bedrooms 2
Full Baths 2
Condo Fees $632/mo
Originating Board Calgary
Year Built 2000
Annual Tax Amount $1,637
Tax Year 2022
Property Description
Welcome to this bright 2 bedroom 2 bathroom CORNER condo with 2 TITLED indoor parking stalls in the sought after Laurel House! With approximately 1000 sq ft this beautiful open concept living room, dining room and kitchen combination has a large center island and is great for entertaining! Lots of windows make this unit feel more like a house or townhome. Primary bedroom with ensuite and another bedroom with a 3 piece bathroom right beside it. Have your morning coffee on the the large balcony that faces the beautiful landscaped courtyard! This corner unit has no immediate neighbours on either side. This building has a gym, a party room and a car wash bay too! Walking distance to Mount Royal University and shopping nearby. Close to transit also! This is a wonderful unit for students or for downsizers! Recent updates include a new vinyl plank floor and a new stove in 2020. Call your favorite realtor today for a viewing!
Location
Province AB
County Calgary
Area Cal Zone W
Zoning M-C1
Direction E
Rooms
Other Rooms 1
Interior
Interior Features Kitchen Island, Laminate Counters, Open Floorplan, Track Lighting
Heating Baseboard, Hot Water, Natural Gas
Cooling None
Flooring Carpet, Ceramic Tile, Vinyl Plank
Fireplaces Number 1
Fireplaces Type Gas
Appliance Dishwasher, Electric Stove, Garage Control(s), Microwave Hood Fan, Refrigerator, Washer/Dryer Stacked, Window Coverings
Laundry In Unit
Exterior
Parking Features Parkade, Stall, Titled, Underground
Garage Description Parkade, Stall, Titled, Underground
Community Features Golf, Park, Playground, Schools Nearby, Shopping Nearby, Sidewalks, Street Lights, Tennis Court(s)
Amenities Available Car Wash, Elevator(s), Fitness Center, Party Room, Secured Parking, Storage, Visitor Parking
Roof Type Asphalt Shingle
Porch Balcony(s)
Exposure N
Total Parking Spaces 2
Building
Story 1
Architectural Style Apartment
Level or Stories Single Level Unit
Structure Type Stone,Stucco,Wood Frame
Others
HOA Fee Include Common Area Maintenance,Heat,Insurance,Parking,Professional Management,Reserve Fund Contributions,Sewer,Snow Removal,Trash,Water
Restrictions Pet Restrictions or Board approval Required
Ownership Private
Pets Allowed Restrictions
Read Less
GET MORE INFORMATION




