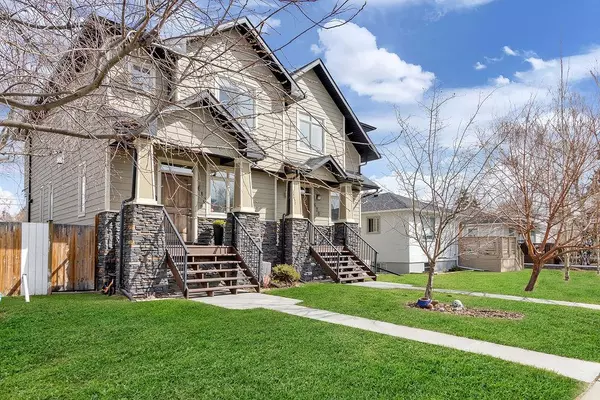For more information regarding the value of a property, please contact us for a free consultation.
618 21 AVE NE Calgary, AB T2E 1T1
Want to know what your home might be worth? Contact us for a FREE valuation!

Our team is ready to help you sell your home for the highest possible price ASAP
Key Details
Sold Price $700,000
Property Type Single Family Home
Sub Type Semi Detached (Half Duplex)
Listing Status Sold
Purchase Type For Sale
Square Footage 1,524 sqft
Price per Sqft $459
Subdivision Winston Heights/Mountview
MLS® Listing ID A2043252
Sold Date 05/06/23
Style 2 Storey,Side by Side
Bedrooms 4
Full Baths 3
Half Baths 1
Originating Board Calgary
Year Built 2011
Annual Tax Amount $4,082
Tax Year 2022
Lot Size 2,518 Sqft
Acres 0.06
Property Description
Make your Mark in Winston Heights in this move-in ready 4 bedroom home. The warm and inviting open floor plan lends itself to interconnected living spaces. The living room has wonderful hardwood floors framing the space and features a natural gas fireplace with built-in shelving. The lovely kitchen is situated at the back of the home offering a large space to create your family meals and perfect for entertaining with plenty of countertop space. Granite countertops, subway tile backsplash, stainless steel appliances including a gas range, new dishwasher, pantry, sink overlooking the backyard and beautiful tiled floors complete the kitchen. The adjacent dining area is a great location separating the kitchen from the living room. The main floor also features a half bath, front and rear closets and a built-in computer desk. The abundant natural light floods through this home thanks to the 2 large skylights above the upper hall. Make your way upstairs and you will find 3 bedrooms, there are 2 towards the front of the home, one with a walk-in closet and both serviced by the 4 piece bathroom. The primary bedroom overlooks the backyard, has a large walk-in closet and beautiful 5 piece ensuite bathroom complete with dual vanities. The upper laundry room has a stacked washer and dryer with a built-in cabinet perfect to store your cleaning detergents with a clothes rack to hang your delicates. The basement was professionally completed with all permits in 2015 and features a large recreation area, elegant 3 piece bathroom with a steam shower and heated floors, and a 4th bedroom with walk-in closet. The hot water tank was replaced in 2022 and air conditioning installed in 2019. The backyard is fully fenced with a concrete patio, poured concrete pad beside the single car garage with a large gate allowing you to park a vehicle or RV. Pride of ownership throughout this home.
Location
Province AB
County Calgary
Area Cal Zone Cc
Zoning R-C2
Direction S
Rooms
Other Rooms 1
Basement Finished, Full
Interior
Interior Features Ceiling Fan(s), Central Vacuum, Closet Organizers, Double Vanity, Granite Counters, No Animal Home, No Smoking Home, Open Floorplan, Pantry, Recessed Lighting, Vinyl Windows, Walk-In Closet(s)
Heating Forced Air, Natural Gas
Cooling Central Air
Flooring Carpet, Ceramic Tile, Hardwood, Vinyl Plank
Fireplaces Number 1
Fireplaces Type Gas
Appliance Central Air Conditioner, Dishwasher, Gas Stove, Microwave Hood Fan, Refrigerator, Washer/Dryer, Window Coverings
Laundry Laundry Room, Upper Level
Exterior
Parking Features Single Garage Detached
Garage Spaces 1.0
Garage Description Single Garage Detached
Fence Fenced
Community Features Playground, Schools Nearby, Shopping Nearby, Sidewalks
Roof Type Asphalt Shingle
Porch Front Porch
Lot Frontage 23.0
Exposure N
Total Parking Spaces 2
Building
Lot Description Back Lane, Landscaped
Foundation Poured Concrete
Architectural Style 2 Storey, Side by Side
Level or Stories Two
Structure Type Composite Siding,Stone,Wood Frame
Others
Restrictions None Known
Tax ID 76518062
Ownership Private
Read Less



