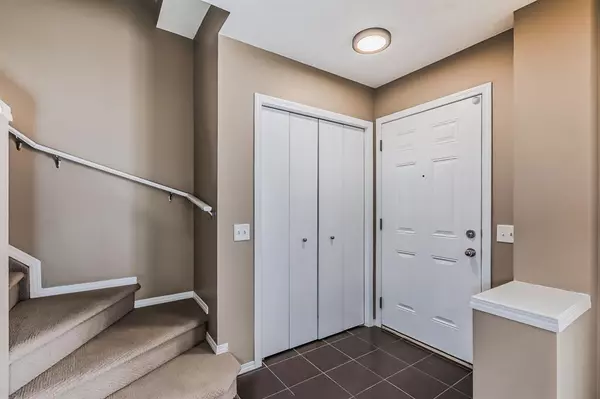For more information regarding the value of a property, please contact us for a free consultation.
145 Elgin PL SE Calgary, AB T2Z 4V9
Want to know what your home might be worth? Contact us for a FREE valuation!

Our team is ready to help you sell your home for the highest possible price ASAP
Key Details
Sold Price $413,000
Property Type Single Family Home
Sub Type Semi Detached (Half Duplex)
Listing Status Sold
Purchase Type For Sale
Square Footage 1,024 sqft
Price per Sqft $403
Subdivision Mckenzie Towne
MLS® Listing ID A2025646
Sold Date 05/06/23
Style 2 Storey,Side by Side
Bedrooms 2
Full Baths 1
Half Baths 1
HOA Fees $20/ann
HOA Y/N 1
Originating Board Calgary
Year Built 2005
Annual Tax Amount $2,337
Tax Year 2022
Lot Size 3,519 Sqft
Acres 0.08
Property Description
Desirable CUL-DE-SAC location! Welcome home to 145 Elgin Place SE in amazing McKenzie Towne. Featuring 2 bedrooms plus bonus space, 2 bathrooms, and a lower level ready for development! The bright and spacious main level boasts hardwood flooring throughout and a cozy gas fireplace, making it the perfect space for relaxing or entertaining. The living and dining areas flow seamlessly into the well-appointed kitchen, offering centre island with seating and plenty of counter and storage space. A convenient 2-piece bathroom and front and rear entryways complete the main level. Upstairs, you will find the spacious primary bedroom with a walk-in closet, full 4-piece bathroom, second bedroom, and bonus space that's perfect for a home office, additional living space, or recreation room. The lower level features a laundry/storage/utility area and a large open space that's ready for your ideas, whether you're looking to create a home gym, hobby room, or additional living space. Outside, the fully fenced and landscaped backyard features a spacious deck, a large green space, a fire pit, and a storage shed. Two parking spaces back onto the laneway, ensuring that parking is never an issue. Close to a park and playground, local amenities, and easy access to Deerfoot & Stoney Tr for your commute. Don't miss out - book your showing today!
Location
Province AB
County Calgary
Area Cal Zone Se
Zoning R-2M
Direction E
Rooms
Other Rooms 1
Basement Full, Unfinished
Interior
Interior Features Granite Counters, Kitchen Island, Walk-In Closet(s)
Heating Forced Air, Natural Gas
Cooling None
Flooring Carpet, Hardwood, Tile
Fireplaces Number 1
Fireplaces Type Gas, Living Room
Appliance Dishwasher, Dryer, Electric Stove, Range Hood, Refrigerator, Washer, Window Coverings
Laundry In Basement
Exterior
Parking Features Off Street, Parking Pad
Garage Description Off Street, Parking Pad
Fence Fenced
Community Features Playground, Schools Nearby, Shopping Nearby, Sidewalks, Street Lights
Amenities Available Storage
Roof Type Asphalt Shingle
Porch Deck
Lot Frontage 7.45
Exposure E
Total Parking Spaces 2
Building
Lot Description Back Lane, Cul-De-Sac, Landscaped, Rectangular Lot
Foundation Poured Concrete
Architectural Style 2 Storey, Side by Side
Level or Stories Two
Structure Type Vinyl Siding,Wood Frame
Others
Restrictions Utility Right Of Way
Tax ID 76750388
Ownership Private
Read Less



