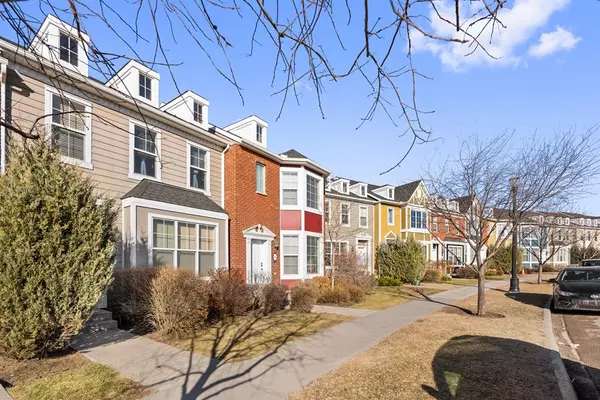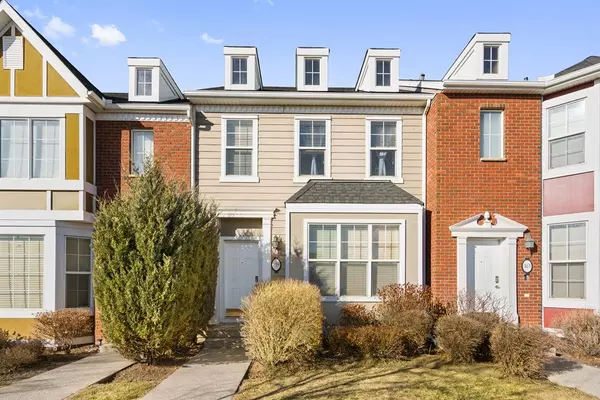For more information regarding the value of a property, please contact us for a free consultation.
159 RAINBOW FALLS DR Chestermere, AB T1X 0A7
Want to know what your home might be worth? Contact us for a FREE valuation!

Our team is ready to help you sell your home for the highest possible price ASAP
Key Details
Sold Price $357,000
Property Type Townhouse
Sub Type Row/Townhouse
Listing Status Sold
Purchase Type For Sale
Square Footage 1,281 sqft
Price per Sqft $278
Subdivision Rainbow Falls
MLS® Listing ID A2039896
Sold Date 05/06/23
Style 2 Storey
Bedrooms 3
Full Baths 3
Half Baths 1
Condo Fees $380
Originating Board Calgary
Year Built 2007
Annual Tax Amount $2,183
Tax Year 2022
Property Description
Welcome to The Brownstones at Rainbow Falls! This fabulous townhome features high ceilings, an open-concept main floor plan with cork flooring, a large front window, spacious, open kitchen with lots of cupboards, walk-in pantry, stainless steel appliances, a double stainless steel sink, a center island and access to the backyard which leads to a double-detached garage! The main floor also features a renovated powder room! The 2nd floor has two primary bedrooms, both with ensuite bathrooms! The basement is finished with a 3rd bedroom a recreation room and a 3-piece bathroom! Great location, walking distance to restaurants, parks, schools and more. Just move in and enjoy!
Location
Province AB
County Chestermere
Zoning R-3
Direction W
Rooms
Other Rooms 1
Basement Finished, Full
Interior
Interior Features Kitchen Island
Heating Forced Air, Natural Gas
Cooling None
Flooring Carpet, Cork
Appliance Dishwasher, Electric Stove, Garage Control(s), Microwave Hood Fan, Refrigerator, Washer/Dryer
Laundry In Basement
Exterior
Parking Features Double Garage Detached
Garage Spaces 2.0
Garage Description Double Garage Detached
Fence None
Community Features Golf, Lake, Park, Playground, Schools Nearby, Shopping Nearby, Sidewalks
Amenities Available None
Roof Type Asphalt Shingle
Porch None
Exposure SE
Total Parking Spaces 2
Building
Lot Description Back Yard, Front Yard, Lawn
Foundation Poured Concrete
Architectural Style 2 Storey
Level or Stories Two
Structure Type Vinyl Siding,Wood Frame
Others
HOA Fee Include Maintenance Grounds,Professional Management,Reserve Fund Contributions,Snow Removal
Restrictions Pet Restrictions or Board approval Required,Utility Right Of Way
Ownership Private
Pets Allowed Restrictions
Read Less
GET MORE INFORMATION




