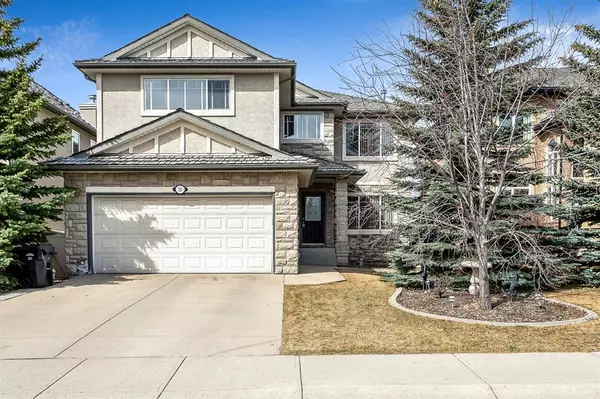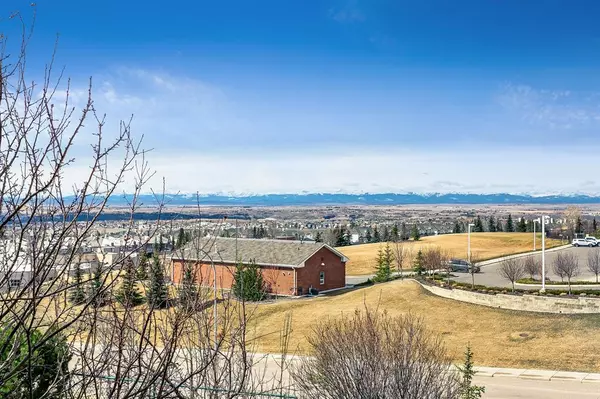For more information regarding the value of a property, please contact us for a free consultation.
11 Royal Ridge TER NW Calgary, AB T3G 5Y9
Want to know what your home might be worth? Contact us for a FREE valuation!

Our team is ready to help you sell your home for the highest possible price ASAP
Key Details
Sold Price $995,000
Property Type Single Family Home
Sub Type Detached
Listing Status Sold
Purchase Type For Sale
Square Footage 2,664 sqft
Price per Sqft $373
Subdivision Royal Oak
MLS® Listing ID A2043747
Sold Date 05/06/23
Style 2 Storey
Bedrooms 4
Full Baths 3
Half Baths 1
HOA Fees $23/ann
HOA Y/N 1
Originating Board Calgary
Year Built 2004
Annual Tax Amount $5,405
Tax Year 2022
Lot Size 5,823 Sqft
Acres 0.13
Property Description
Welcome to Royal Oak Estates! This stunning former show home boasts over 3600sq/ft of living space and spectacular MOUNTAIN VIEWS from all three levels BACKING ONTO GREEN SPACE. The meticulous upkeep from the ORIGINAL OWNERS is evident throughout. With 9’ ceilings, the main floor flows effortlessly around the central staircase, creating a sense of separation between living areas while still maintaining an open concept and allowing the sun to fill the home from the WEST FACING backyard. The walk-through front closet provides convenient storage and organization, while the formal dining area is perfect for hosting dinner parties and family gatherings. The timeless design and wrought iron spindles add a touch of elegance to the home. There is also a generous sized main floor office. In the kitchen you have a massive island with breakfast bar, granite countertops accented by a glass tile backsplash, black granite under-mount sink and premium stainless steel appliances. Upstairs, the home features three spacious bedrooms, a separated bonus room, and upper-floor laundry. The luxurious master suite offers a seating area to enjoy the mountain views, a huge walk-in closet, and a spacious ensuite with a corner soaker tub, walk-in shower, and dual sinks. The fully finished WALK-OUT BASEMENT (developed by the builder) is bright and spacious, with a fourth bedroom, full bathroom, and a second fireplace in the large rec area and family room. The flat, low maintenance back yard with room for kids to play is fully fenced with black aluminum decorative fencing and Stone posts. The location of this home is unbeatable, close to all amenities such as the YMCA, WINSPORT, and tons of shopping areas. Pathways are abundant, making it easy to enjoy the beauty of Royal Oak. Quick access to major routes and just a short walk to the LRT makes commuting or attending events a breeze. 2 furnaces, 2 A/C units and a water softener keep you comfortable year round. New A/C (2021) New H/W tank (3yrs) New stove (2023) and built in speakers throughout.
Perfect family home. Book your showing today!
Location
Province AB
County Calgary
Area Cal Zone Nw
Zoning R-C1
Direction E
Rooms
Other Rooms 1
Basement Separate/Exterior Entry, Finished, Walk-Out
Interior
Interior Features Breakfast Bar, Built-in Features, Closet Organizers, Granite Counters, High Ceilings, Walk-In Closet(s), Wired for Sound
Heating Central
Cooling Central Air
Flooring Carpet, Ceramic Tile, Hardwood
Fireplaces Number 2
Fireplaces Type Gas
Appliance Central Air Conditioner, Dishwasher, Electric Stove, Refrigerator, Window Coverings
Laundry Upper Level
Exterior
Parking Features Double Garage Attached
Garage Spaces 2.0
Garage Description Double Garage Attached
Fence Fenced
Community Features Playground, Schools Nearby, Shopping Nearby
Amenities Available Other
Roof Type Cedar Shake
Porch Deck
Lot Frontage 48.0
Total Parking Spaces 4
Building
Lot Description Backs on to Park/Green Space, No Neighbours Behind, Landscaped, See Remarks
Foundation Poured Concrete
Architectural Style 2 Storey
Level or Stories Two
Structure Type Brick,Stucco,Wood Frame
Others
Restrictions Restrictive Covenant-Building Design/Size,Utility Right Of Way
Tax ID 76421711
Ownership Private
Read Less
GET MORE INFORMATION




