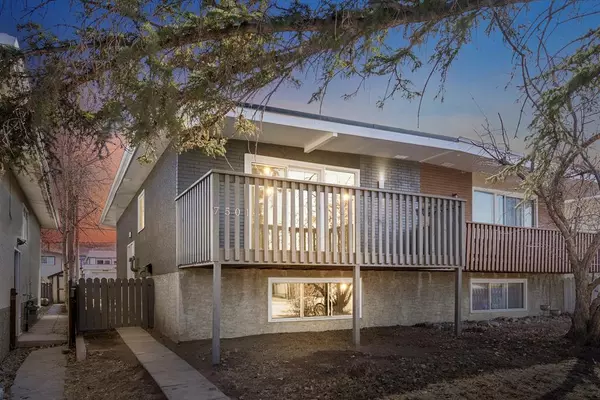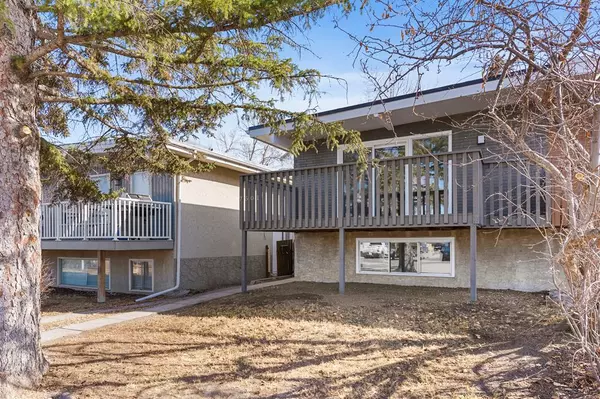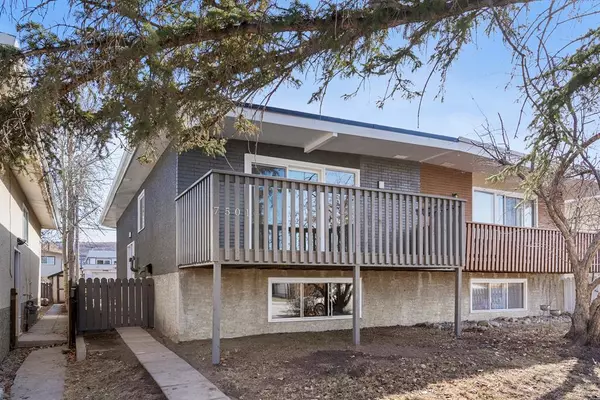For more information regarding the value of a property, please contact us for a free consultation.
7501 37 AVE NW Calgary, AB T3B1W8
Want to know what your home might be worth? Contact us for a FREE valuation!

Our team is ready to help you sell your home for the highest possible price ASAP
Key Details
Sold Price $488,000
Property Type Single Family Home
Sub Type Semi Detached (Half Duplex)
Listing Status Sold
Purchase Type For Sale
Square Footage 843 sqft
Price per Sqft $578
Subdivision Bowness
MLS® Listing ID A2041129
Sold Date 05/06/23
Style Bi-Level,Up/Down
Bedrooms 4
Full Baths 2
Originating Board Calgary
Year Built 1969
Annual Tax Amount $2,052
Tax Year 2022
Lot Size 3,024 Sqft
Acres 0.07
Property Description
FULLY RENOVATED HOME IN BOWNESS IS READY TO MOVE IN! BRAND NEW FLAT ROOF WITH WARRANTY! 2 LIVEABLE SUITES! GREAT INVESTMENT PROPERTY OR GREAT STARTER HOME (ILLEGAL SUITE IN BASEMENT CAN BE A MORTGAGE HELPER)!!! 4 BEDROOMS AND 2 FULL BATHS! MASSIVE BACKYARD! Home is situated near Bow River, School Nearby, and easy access to TRANS-CANADA HIGHWAY AND SARCEE TRAIL SW. This home offers over 1600 SqFt of Quality Living Space with easy access to Street Parking. The upper level offers a Living Room, Dining Room, Kitchen, 4-Pc Bathroom and 2 Bedrooms. A LARGE BALCONY at the front of the home! The Lower Level includes a renovated Kitchen, Living Area, Utility Room, Storage, 4-Pc Bathroom and 2 Bedrooms. The basement can be converted to an Illegal Suite, a convenient Mortgage helper! Includes a shared access with the laundry room between the two levels in the main entrance. The backyard is spacious, fully fenced with tall trees for some privacy. This home is a GREAT OPPORTUNITY FOR A FIRST TIME HOME BUYERS OR INVESTMENT PROPERTY.
Location
Province AB
County Calgary
Area Cal Zone Nw
Zoning R-C2
Direction N
Rooms
Basement Finished, Full, Suite
Interior
Interior Features No Animal Home, No Smoking Home, Open Floorplan
Heating Forced Air, Natural Gas
Cooling None
Flooring Carpet, Tile, Vinyl Plank
Appliance Dishwasher, Dryer, Electric Range, Electric Stove, Microwave, Microwave Hood Fan, Refrigerator, Washer
Laundry In Basement
Exterior
Parking Features Off Street
Garage Description Off Street
Fence Fenced
Community Features Park, Playground, Schools Nearby, Shopping Nearby
Roof Type Flat
Porch Balcony(s)
Lot Frontage 24.8
Exposure N
Total Parking Spaces 2
Building
Lot Description Back Yard, Front Yard, Interior Lot
Foundation Poured Concrete
Architectural Style Bi-Level, Up/Down
Level or Stories Bi-Level
Structure Type Brick,Stucco
Others
Restrictions None Known
Tax ID 76589728
Ownership Private
Read Less



