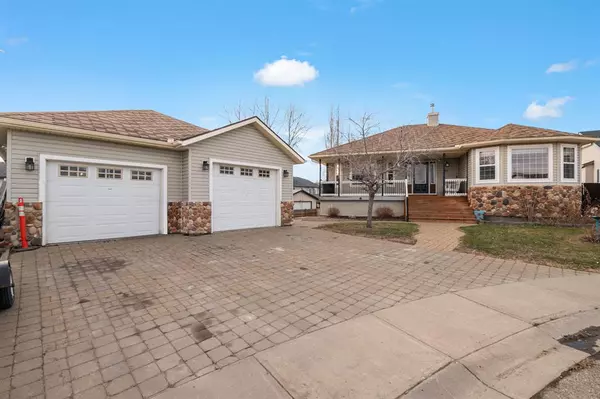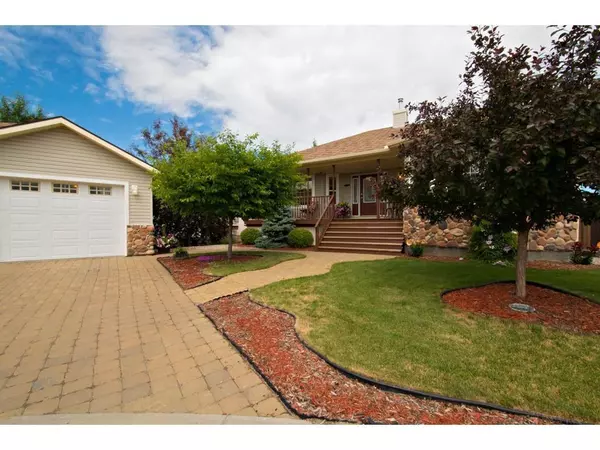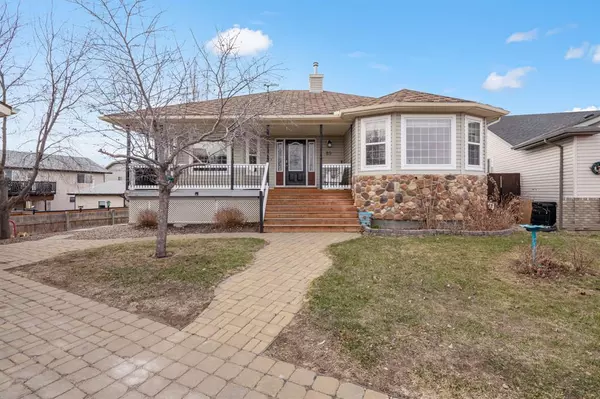For more information regarding the value of a property, please contact us for a free consultation.
89 Strathford Close Strathmore, AB T1P 1S5
Want to know what your home might be worth? Contact us for a FREE valuation!

Our team is ready to help you sell your home for the highest possible price ASAP
Key Details
Sold Price $490,000
Property Type Single Family Home
Sub Type Detached
Listing Status Sold
Purchase Type For Sale
Square Footage 1,249 sqft
Price per Sqft $392
Subdivision Strathaven
MLS® Listing ID A2043280
Sold Date 05/06/23
Style Bungalow
Bedrooms 4
Full Baths 3
Originating Board Calgary
Year Built 2002
Annual Tax Amount $3,748
Tax Year 2022
Lot Size 8,374 Sqft
Acres 0.19
Property Description
Over 2400 Sq.ft. of AIR CONDITIONED living space in this STUNNING WALKOUT bungalow that sits on a massive lot with RV parking and a HUGE 700 Sq.Ft. detached HEATED garage/shop with mezzanine! WOW! If you have been looking for a property that gives you the perfect mix of outdoor space, indoor living & garage space, this is it! Head up the extra wide staircase to your front porch and step into the OPEN CONCEPT main floor that features a bright front living area, dining nook & large kitchen which is complete with solid Birch Cabinetry, new STAINLESS STEEL appliances, pendant lighting, Center Island & corner pantry! The KING size primary Suite comes complete with custom closet space and 3 piece ensuite with walk in shower! A nice sized second bedroom and another full bathroom complete the main floor. Head down to the WALKOUT basement which is bright and features a large rec room with cozy gas fireplace, 2 large bedrooms one which features a built-in Murphy bed and the 2nd which is absolutely massive & is a perfect room for teenagers! A full bath with HUGE custom walk-in tile shower is sure to impress and completes the basement space. The backyard features professional landscaping and is ABSOLUTELY GORGEOUS! Large mature trees, a huge Upper Deck with gazebo, lower patio with hot tub hookup, fire pit area, Back alley access + there is still lots of room for kids to play! This great property features many things you will LOVE like a hot water on-demand system, new washer and dryer, stunning backyard, huge lot, Plus you have one of the NICEST GARAGES in town with an upper mezzanine for extra storage, radiant heat, cabinets, workbenches, 220 plugins + much more!! Need RV PARKING?? There is also a large 53 *14.5 RV Pad beside the garage! Opportunities like this do not come up often.
Location
Province AB
County Wheatland County
Zoning R1
Direction S
Rooms
Other Rooms 1
Basement Finished, Walk-Out
Interior
Interior Features Breakfast Bar, Built-in Features, Closet Organizers, Pantry, Walk-In Closet(s)
Heating Forced Air, Natural Gas
Cooling Central Air
Flooring Ceramic Tile, Laminate
Fireplaces Number 1
Fireplaces Type Basement, Family Room, Free Standing, Gas
Appliance Dryer, Electric Stove, Microwave, Range Hood, Refrigerator, Washer
Laundry In Basement
Exterior
Parking Features 220 Volt Wiring, Double Garage Detached, Heated Garage, Insulated, Oversized, RV Access/Parking, Workshop in Garage
Garage Spaces 2.0
Garage Description 220 Volt Wiring, Double Garage Detached, Heated Garage, Insulated, Oversized, RV Access/Parking, Workshop in Garage
Fence Fenced
Community Features Golf, Playground, Schools Nearby, Shopping Nearby, Sidewalks, Street Lights
Roof Type Asphalt Shingle
Porch Deck
Lot Frontage 65.55
Total Parking Spaces 4
Building
Lot Description Back Lane, Cul-De-Sac, Low Maintenance Landscape, Irregular Lot, Landscaped, Street Lighting, On Golf Course
Foundation Poured Concrete
Architectural Style Bungalow
Level or Stories One
Structure Type Stone,Vinyl Siding,Wood Frame
Others
Restrictions Utility Right Of Way
Tax ID 75615725
Ownership Private
Read Less
GET MORE INFORMATION




