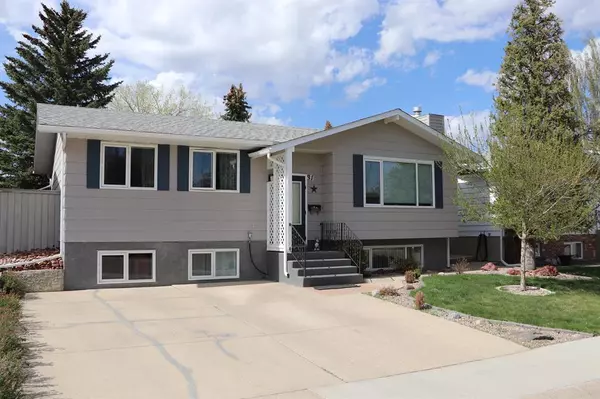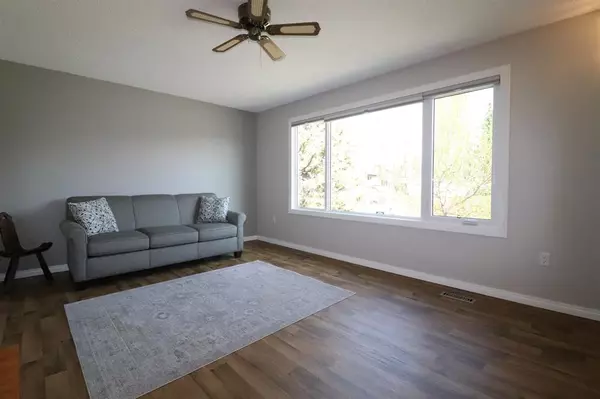For more information regarding the value of a property, please contact us for a free consultation.
31 Sheridan RD W Lethbridge, AB T1K 4L6
Want to know what your home might be worth? Contact us for a FREE valuation!

Our team is ready to help you sell your home for the highest possible price ASAP
Key Details
Sold Price $321,000
Property Type Single Family Home
Sub Type Detached
Listing Status Sold
Purchase Type For Sale
Square Footage 1,133 sqft
Price per Sqft $283
Subdivision Varsity Village
MLS® Listing ID A2042522
Sold Date 05/07/23
Style Bungalow
Bedrooms 4
Full Baths 2
Half Baths 1
Originating Board Lethbridge and District
Year Built 1978
Annual Tax Amount $2,836
Tax Year 2022
Lot Size 5,748 Sqft
Acres 0.13
Property Description
Pride of ownership since 1979 is evident. The current Owners loved the home, yard, and neighbourhood so much, they stayed 44 years! From the minute you pull up you can see why. Perfect for a growing family, this 1133 sq ft residence offers 3 bedrooms up, a good-sized front Living room, spacious and bright Kitchen and Dining nook that has patio doors leading to a fantastic sun deck and back yard. The fully finished basement offers even more space to enjoy. A cozy Family room with a gas fireplace and wet bar, a 4th bedroom and optional 5th bedroom simply by adding a wardrobe or closet, Hobby room, and additional storage space all round out the lower level. Central A/C, built-in Vacuum system, all appliances, and the basement TV are included. The low maintenance composite exterior of the home, PVC windows and developed yard definitely add bonus value. 2 sun decks, Pergola, concrete patio, yard space, a 24' RV parking space with a rolling gate, firepit area, garden shed, and paved back laneway are also great perks. Sheridan Park is at one end of the street and Nicholas Sheran Lake and park is at the other. The kids will love it! Nearby amenities include schools, arena, swimming pool / Rec centre, shopping, and the University of Lethbridge. Possession can be immediate so call your Realtor today to book a private viewing!
Location
Province AB
County Lethbridge
Zoning R-L
Direction S
Rooms
Other Rooms 1
Basement Finished, Full
Interior
Interior Features Ceiling Fan(s), Central Vacuum, French Door, Vinyl Windows, Wet Bar
Heating High Efficiency, Forced Air
Cooling Central Air
Flooring Laminate, Linoleum
Fireplaces Number 1
Fireplaces Type Basement, Gas
Appliance Bar Fridge, Central Air Conditioner, Dishwasher, Dryer, Refrigerator, Stove(s), Washer
Laundry In Basement
Exterior
Parking Features Front Drive, Off Street, Parking Pad
Garage Description Front Drive, Off Street, Parking Pad
Fence Fenced
Community Features Lake, Park, Playground, Pool, Schools Nearby, Shopping Nearby
Roof Type Asphalt Shingle
Porch Deck, Patio
Lot Frontage 50.0
Total Parking Spaces 3
Building
Lot Description Back Yard, Landscaped
Foundation Poured Concrete
Architectural Style Bungalow
Level or Stories One
Structure Type Composite Siding
Others
Restrictions None Known
Tax ID 75873674
Ownership Private
Read Less



