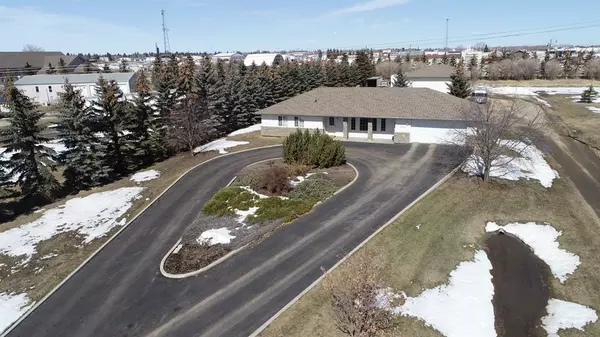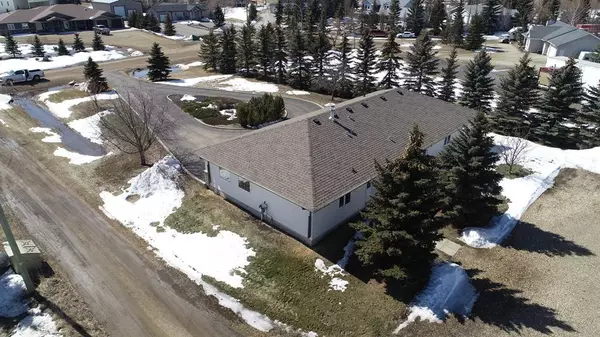For more information regarding the value of a property, please contact us for a free consultation.
4504 45 AVE Lacombe, AB T4L 1W3
Want to know what your home might be worth? Contact us for a FREE valuation!

Our team is ready to help you sell your home for the highest possible price ASAP
Key Details
Sold Price $725,000
Property Type Single Family Home
Sub Type Detached
Listing Status Sold
Purchase Type For Sale
Square Footage 1,714 sqft
Price per Sqft $422
Subdivision Kingdom
MLS® Listing ID A2038213
Sold Date 05/07/23
Style Bungalow
Bedrooms 4
Full Baths 2
Originating Board Central Alberta
Year Built 2003
Annual Tax Amount $5,632
Tax Year 2022
Lot Size 1.070 Acres
Acres 1.07
Property Description
WOW! This spacious 1700+ sq. ft. Bungalow with 32' x 56' HEATED SHOP is located on 1.07 acres in Lacombe, Alberta, and will be sure to impress! It is perfect for empty nesters, or a small family. This rare package includes a stunning custom built, one owner/one level home with attached garage, that offers the perfect combination of functionality, high-end quality finishing, and convenience. The open floor plan boasts a stunning kitchen with black walnut cabinetry, fitting appliances and plenty of work space. The kitchen/ living room layout is perfect for entertaining family and friends. Main floor laundry is an added bonus! This home has had several upgrades over the past few years including new shingles on house and shop (2017), new vinyl siding on 2 sides, new zone valves for in-floor heat in house, and new vinyl plank flooring.
One of the highlights of this property is the impressive shop, that is complete with an office and washroom. The huge overhead door, measuring 14 feet high and 16 feet wide, make it ideal for large trucks, heavy equipment, or recreational vehicles. This shop provides endless possibilities for the new owner, whether for personal or business usage. The property zoning is Residential-Industrial, so different options may be available.
The picturesque, paved front driveway adds to the grandeur of the property, providing ample parking space for multiple vehicles. The huge landscaped lot with mature trees and shrubs, also provides plenty of outdoor space for gardening, outdoor entertaining and storage. This property is conveniently located close to all amenities. It is definitely a one of kind, turn-key, and well maintained property that showcases pride of ownership.
Location
Province AB
County Lacombe
Zoning light residential/industr
Direction S
Rooms
Other Rooms 1
Basement None
Interior
Interior Features Pantry, Soaking Tub
Heating Boiler, In Floor, Natural Gas
Cooling None
Flooring Carpet, Linoleum, Vinyl Plank
Appliance Dishwasher, Dryer, Garage Control(s), Microwave, Refrigerator, Stove(s), Washer, Window Coverings
Laundry In Hall
Exterior
Parking Features Double Garage Attached
Garage Spaces 8.0
Garage Description Double Garage Attached
Fence None
Community Features None
Roof Type Asphalt Shingle
Porch None
Lot Frontage 269.0
Total Parking Spaces 10
Building
Lot Description Back Lane, Back Yard
Building Description Vinyl Siding, 32x56
Foundation Slab
Architectural Style Bungalow
Level or Stories One
Structure Type Vinyl Siding
Others
Restrictions None Known
Tax ID 79411775
Ownership Private
Read Less



