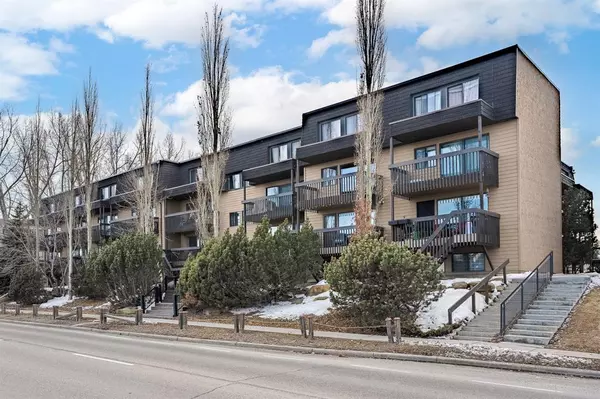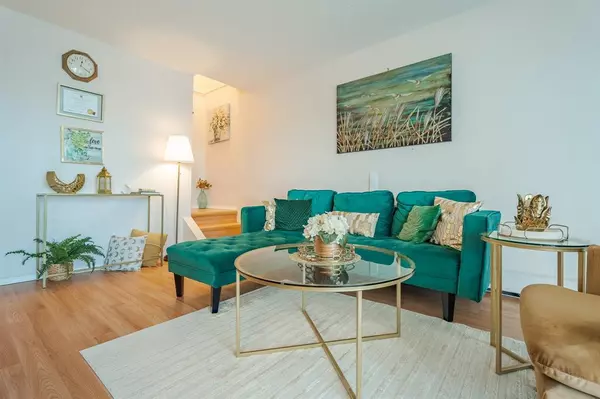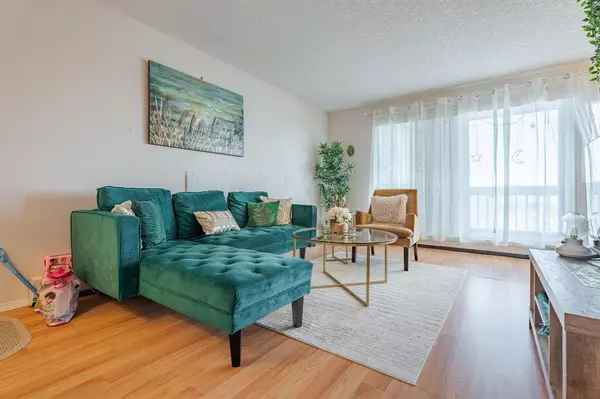For more information regarding the value of a property, please contact us for a free consultation.
3519 49 ST NW #40 Calgary, AB T3A2E1
Want to know what your home might be worth? Contact us for a FREE valuation!

Our team is ready to help you sell your home for the highest possible price ASAP
Key Details
Sold Price $225,000
Property Type Condo
Sub Type Apartment
Listing Status Sold
Purchase Type For Sale
Square Footage 904 sqft
Price per Sqft $248
Subdivision Varsity
MLS® Listing ID A2038109
Sold Date 05/07/23
Style Low-Rise(1-4)
Bedrooms 2
Full Baths 1
Condo Fees $538/mo
Originating Board Calgary
Year Built 1976
Annual Tax Amount $1,097
Tax Year 2022
Property Description
Welcome to your new home at Cedar Gardens in the heart of Varsity. This charming and exceptionally well-maintained unit has over 900 Sqft. of living space. The condo features vinyl flooring throughout, in-suite laundry, a spacious living room, and an upgraded kitchen. The upper level consists of two bedrooms, both substantial in size and offering ample closet space, a 4 piece bathroom, and an additional foyer area. The unit also has an extensive balcony, and an assigned parking stall. The building's on-site fitness center and sauna provides a great place to relax and stay in shape. The building is situated next to Market Mall, and is close to all of the supreme amenities of Varsity including Landmark Cinemas, University of Calgary, Alberta Children's Hospital, Bow River Pathways, Matador Pizza, and Shouldice Park.
Location
Province AB
County Calgary
Area Cal Zone Nw
Zoning M-C2
Direction E
Interior
Interior Features See Remarks
Heating Baseboard, Natural Gas
Cooling None
Flooring Ceramic Tile, Vinyl
Appliance Dishwasher, Electric Range, Range Hood, Refrigerator, Washer/Dryer
Laundry In Unit
Exterior
Parking Features Stall
Garage Description Stall
Community Features Park, Playground, Schools Nearby, Shopping Nearby
Amenities Available Fitness Center, Sauna
Porch Balcony(s)
Exposure E
Total Parking Spaces 1
Building
Story 4
Architectural Style Low-Rise(1-4)
Level or Stories Multi Level Unit
Structure Type Vinyl Siding,Wood Frame
Others
HOA Fee Include Amenities of HOA/Condo,Common Area Maintenance,Heat,Insurance,Maintenance Grounds,Professional Management,Reserve Fund Contributions,Sewer,Snow Removal,Trash,Water
Restrictions Pet Restrictions or Board approval Required
Tax ID 76700951
Ownership Private
Pets Allowed Yes
Read Less



