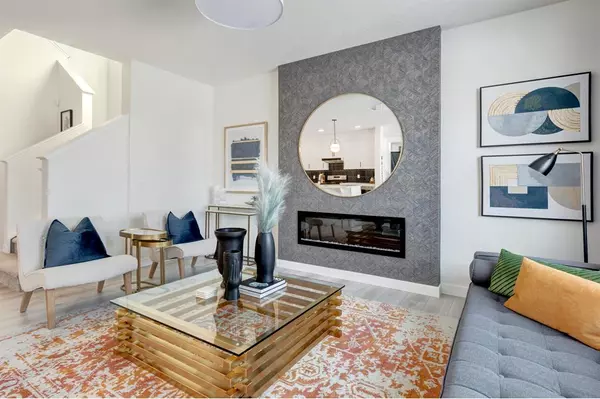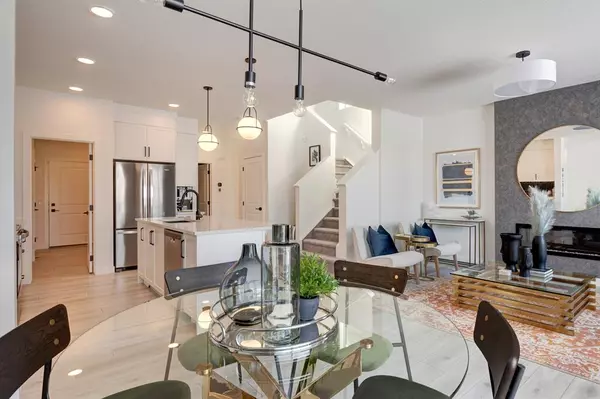For more information regarding the value of a property, please contact us for a free consultation.
126 South Shore CT Chestermere, AB T1X 2S2
Want to know what your home might be worth? Contact us for a FREE valuation!

Our team is ready to help you sell your home for the highest possible price ASAP
Key Details
Sold Price $550,000
Property Type Single Family Home
Sub Type Semi Detached (Half Duplex)
Listing Status Sold
Purchase Type For Sale
Square Footage 1,656 sqft
Price per Sqft $332
Subdivision South Shores
MLS® Listing ID A2034065
Sold Date 05/07/23
Style 2 Storey,Side by Side
Bedrooms 3
Full Baths 2
Half Baths 1
Originating Board Calgary
Year Built 2023
Tax Year 2022
Lot Size 2,969 Sqft
Acres 0.07
Property Description
**LATE SPRING COMPLETION | 3-Bed | 2.5-Bath | 1,661 sq.ft. | 9' Main & Basement Ceilings | Stylish Upgrades | Side Entry | Backs onto Greenspace | West-Facing Backyard | New Home Warranty.** Walk through the Walker in the quiet, boutique community of South Shore, Chestermere and you won't be disappointed! Crafted to perfection by AWARD-WINNING Crystal Creek Homes, this never-lived-in gem offers OPEN CONCEPT living with 9-ft ceilings, luxury vinyl plank flooring and MODERN FINISHINGS throughout. Dressed to the nines, the DESIGNER KITCHEN comes with gleaming QUARTZ COUNTERTOPS, tall upper cabinets, and stainless steel appliances. The large island is ideal for entertaining, while the walkthrough pantry makes hauling in groceries from your attached double-car garage a breeze. Imagine cuddling up to a cozy, great room FIREPLACE with floor-to-ceiling tile facing with a good book. Or backyard BBQs with friends and family overlooking GREEN SPACE on warm summer evenings. Upstairs, you'll find a perfectly sized CENTRAL BONUS ROOM for your Netflix streaming pleasure, a large master suite with ensuite and walk-in closet, a conveniently located laundry room, and two secondary bedrooms. All of this in a secluded community enclave with views and walking paths along LAKE CHESTERMERE, close to schools, and just minutes from endless retail, restaurants, and movie theatre at Calgary's East Hills Shopping Plaza. This modern home comes with full 1-, 2-, 5-, and 10-year Alberta New Home Warranty coverage for your peace-of-mind, with every convenience accounted for and every interior selection professionally curated. Contact us to book a viewing today! (Disclaimers: Interior photos and 360 tour are of showhome to show layout. For interior selections package, visit 114 South Shore Court or view listing photos for 130 South Shore Court. Legal basement suite development not available in South Shore. RMS measurement derived from builder plans).
Location
Province AB
County Chestermere
Zoning RC-1
Direction E
Rooms
Other Rooms 1
Basement Full, Unfinished
Interior
Interior Features High Ceilings, Kitchen Island, No Animal Home, No Smoking Home, Open Floorplan, Pantry, Quartz Counters, Recessed Lighting, Separate Entrance, Walk-In Closet(s)
Heating Forced Air
Cooling None
Flooring Carpet, Tile, Vinyl Plank
Fireplaces Number 1
Fireplaces Type Electric, Great Room
Appliance Dishwasher, Electric Water Heater, Microwave, Oven, Range Hood, Refrigerator
Laundry See Remarks, Upper Level
Exterior
Parking Features Double Garage Attached, Front Drive, Garage Door Opener
Garage Spaces 2.0
Garage Description Double Garage Attached, Front Drive, Garage Door Opener
Fence Partial
Community Features Lake, Schools Nearby, Shopping Nearby, Sidewalks, Street Lights
Roof Type Asphalt Shingle
Porch Deck
Lot Frontage 27.0
Exposure E
Total Parking Spaces 4
Building
Lot Description Backs on to Park/Green Space
Foundation Poured Concrete
Architectural Style 2 Storey, Side by Side
Level or Stories Two
Structure Type Cement Fiber Board,Stone
New Construction 1
Others
Restrictions None Known
Ownership Private
Read Less
GET MORE INFORMATION




