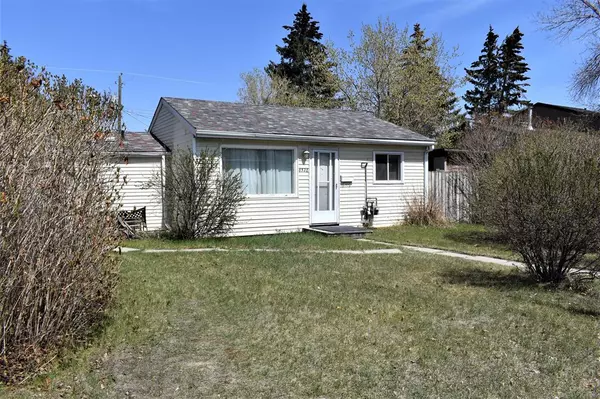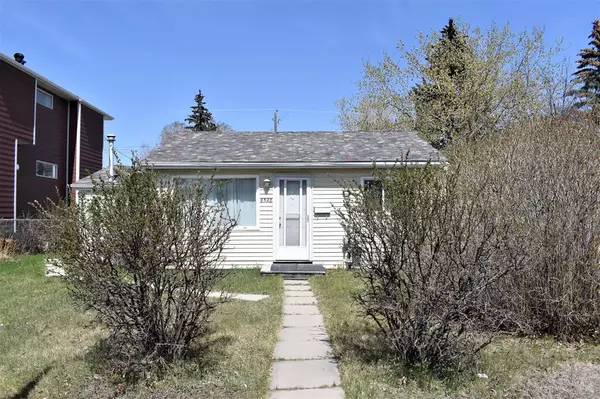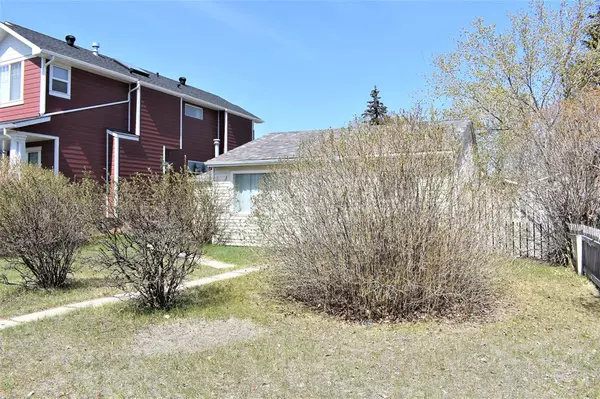For more information regarding the value of a property, please contact us for a free consultation.
8528 47 AVE NW Calgary, AB T3B 1Z9
Want to know what your home might be worth? Contact us for a FREE valuation!

Our team is ready to help you sell your home for the highest possible price ASAP
Key Details
Sold Price $512,000
Property Type Single Family Home
Sub Type Detached
Listing Status Sold
Purchase Type For Sale
Square Footage 739 sqft
Price per Sqft $692
Subdivision Bowness
MLS® Listing ID A2045496
Sold Date 05/08/23
Style Bungalow
Bedrooms 2
Full Baths 1
Originating Board Calgary
Year Built 1951
Annual Tax Amount $2,334
Tax Year 2022
Lot Size 558 Sqft
Acres 0.01
Property Description
***Attention all Builders and Investors*** New to the market is an excellent opportunity to own a piece of history, a mid century 2 bedroom bungalow on a huge 50x120 R-C2 lot! This is an excellent west Bowness location, highlighted by numerous newer single detached infills dotted all along this street and including two of McKinley Master's master piece infills! Very quiet location, only one block to the beautiful Bowness and Bowmont parks and the Bow river walking and biking trails. The house is currently rented to a long time tenant on a month to month tenancy at $1,200/month plus utilities and is in good condition. There is also a large double garage. Fantastic inner city location, only 10-15 minutes to downtown, easy access west to mountains, close to the University of Calgary, 2 hospitals and the Baker Centre, the new Superstore, Greenwich Farmer's Market and Trinity Hills box stores are only a few blocks away! Hurry on this one!!!
Location
Province AB
County Calgary
Area Cal Zone Nw
Zoning R-C2
Direction S
Rooms
Basement None
Interior
Interior Features See Remarks
Heating Forced Air, Natural Gas
Cooling None
Flooring Carpet, Linoleum
Appliance Electric Stove, Refrigerator
Laundry In Kitchen
Exterior
Parking Features Double Garage Detached
Garage Spaces 2.0
Garage Description Double Garage Detached
Fence Fenced
Community Features Playground, Schools Nearby, Shopping Nearby
Roof Type Asphalt Shingle
Porch None
Lot Frontage 50.17
Exposure S
Total Parking Spaces 4
Building
Lot Description Back Lane, Landscaped, Rectangular Lot, Treed
Foundation Block
Architectural Style Bungalow
Level or Stories One
Structure Type Wood Frame
Others
Restrictions None Known
Tax ID 76845135
Ownership Private
Read Less



