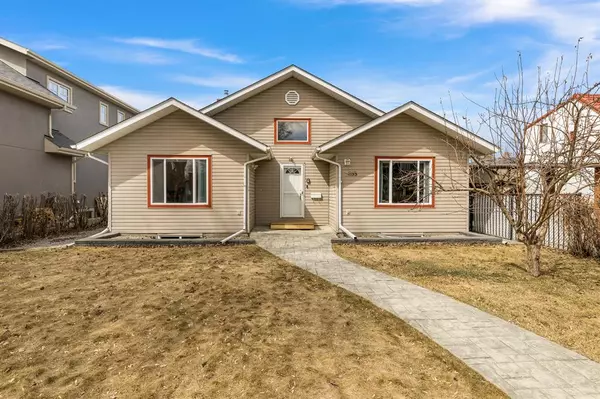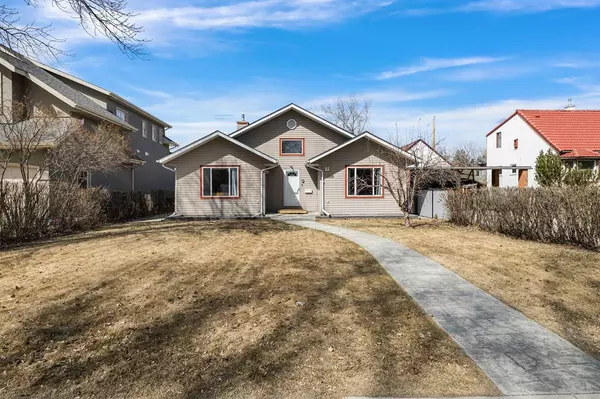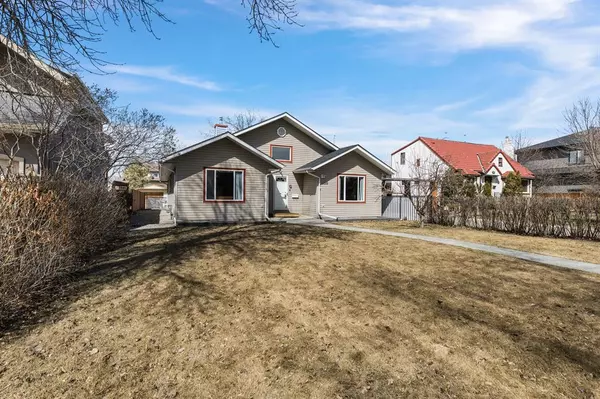For more information regarding the value of a property, please contact us for a free consultation.
5855 Bow CRES NW Calgary, AB T3B 2B6
Want to know what your home might be worth? Contact us for a FREE valuation!

Our team is ready to help you sell your home for the highest possible price ASAP
Key Details
Sold Price $725,000
Property Type Single Family Home
Sub Type Detached
Listing Status Sold
Purchase Type For Sale
Square Footage 1,583 sqft
Price per Sqft $457
Subdivision Bowness
MLS® Listing ID A2040959
Sold Date 05/08/23
Style Bungalow
Bedrooms 3
Full Baths 2
Originating Board Calgary
Year Built 2001
Annual Tax Amount $4,643
Tax Year 2022
Lot Size 6,253 Sqft
Acres 0.14
Property Description
Welcome home to this beautiful bungalow that has more than 1500 sqft above grade which is very rare to find. This home was built in 2005 and was gently used with only one owner. This classy 3 bedroom bungalow situated on the desired street of Bow Crescent situated on a perfect 50'X125' lot boasting plenty of sunlight and is within steps of the Bow River. This home comes with a single attached oversized garage, an oversized parking pad for additional vehicles. This property shows remarkably well with true pride of ownership as you enter this lovely home you are greeted by large tile floor entrance which transitions into hardwood flooring and carries throughout into a well-lit living room and dining area with two skylights. As you continue you will enjoy the spacious gourmet kitchen that displays vaulted ceilings, granite counter tops, stainless steel appliances, custom cabinetry and tasteful backsplash. Cozy up to the breakfast bar or the additional nook area all perfect for entertaining. The additional nook area leads out through french-style patio doors to a sunny back yard that is beautifully landscaped with natural shrubs and a concrete patio ready for summer dinner gatherings. The primary bedroom includes a master retreat that features a full ensuite bathroom with a walk-in shower with floor to ceiling subway tile and a walk-in closet. With an additional two bedrooms there is plenty of room for a home office and a guest suite with an additional private full bathroom on the main floor. Enjoy the main floor laundry that is right next to the separate entrance if you wanted to suite out the basement. The partially finished basement features tonnes of recreational space, a hobby room (wood working shop) and is ready for your personal touches for an additional bedroom and full bathroom. Other upgrades to this property include: 50 year shingles installed 2023, New furnace 2021, 2013 electrical, Back flow on main sewer installed with two additional sump pumps, insulation (2013) in basement plus much more! You must see this property to appreciate it! Excellent location being on a sought after quiet street half a block to the Bow River, Pathways, Schools, Parks, Shopping, dinning and much more. Most homes in this area are unaffordable as it is a very desired location don't miss out on your opportunity to own in a safe and family oriented neighborhood, just 10 minutes to downtown! Just move in and enjoy! This gently lived in Gem feels like a new home and is ready for its next owner.
Location
Province AB
County Calgary
Area Cal Zone Nw
Zoning R-C1
Direction SE
Rooms
Other Rooms 1
Basement Full, Partially Finished
Interior
Interior Features Breakfast Bar, Ceiling Fan(s), Central Vacuum, Closet Organizers, Crown Molding, Granite Counters, High Ceilings, Kitchen Island, Natural Woodwork, No Animal Home, No Smoking Home, Open Floorplan, Separate Entrance, Storage, Sump Pump(s), Track Lighting, Vinyl Windows, Wired for Data
Heating Forced Air
Cooling None
Flooring Ceramic Tile, Hardwood
Appliance Dishwasher, Garage Control(s), Microwave, Range, Refrigerator, Washer/Dryer
Laundry Laundry Room
Exterior
Parking Features Garage Door Opener, On Street, Plug-In, Rear Drive, Secured, Single Garage Attached, Workshop in Garage
Garage Spaces 1.0
Garage Description Garage Door Opener, On Street, Plug-In, Rear Drive, Secured, Single Garage Attached, Workshop in Garage
Fence Cross Fenced
Community Features Park, Playground, Pool, Schools Nearby, Shopping Nearby, Sidewalks, Street Lights, Tennis Court(s)
Roof Type Asphalt Shingle
Porch Rear Porch
Lot Frontage 50.0
Total Parking Spaces 4
Building
Lot Description Back Lane, Back Yard, Fruit Trees/Shrub(s), Few Trees, Front Yard, Lawn, Garden, Low Maintenance Landscape, Landscaped, Street Lighting, Native Plants, Private, Treed
Foundation Poured Concrete
Architectural Style Bungalow
Level or Stories One
Structure Type Concrete,Vinyl Siding,Wood Frame
Others
Restrictions None Known
Tax ID 76449435
Ownership Private
Read Less



