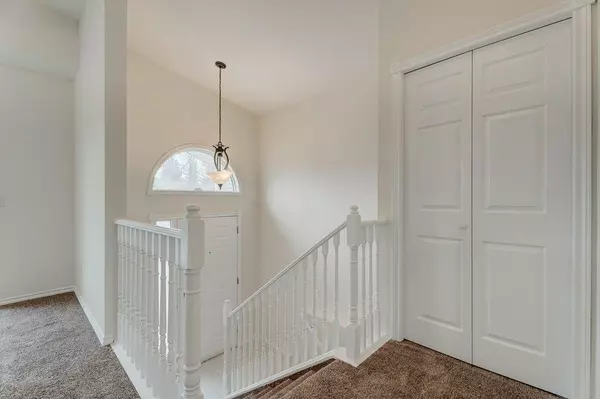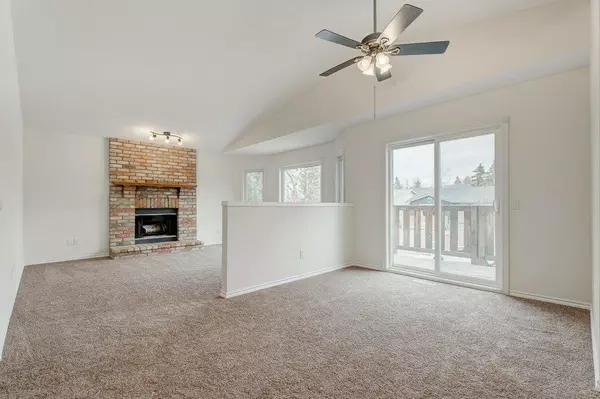For more information regarding the value of a property, please contact us for a free consultation.
67 Macewan Park RD NW Calgary, AB T3K 3G1
Want to know what your home might be worth? Contact us for a FREE valuation!

Our team is ready to help you sell your home for the highest possible price ASAP
Key Details
Sold Price $515,000
Property Type Single Family Home
Sub Type Detached
Listing Status Sold
Purchase Type For Sale
Square Footage 1,197 sqft
Price per Sqft $430
Subdivision Macewan Glen
MLS® Listing ID A2043837
Sold Date 05/08/23
Style Bi-Level
Bedrooms 3
Full Baths 2
Originating Board Calgary
Year Built 1986
Annual Tax Amount $2,906
Tax Year 2022
Lot Size 3,939 Sqft
Acres 0.09
Property Description
This updated bi-level might just be the one you are looking for! Families, dog owners and outdoor enthusiasts will love this location just 1 door down from a tot lot, less than a 15 minute walk to Nose Creek Park and just a 5 minute drive to the Country Hills Golf Club. Grand vaulted ceilings and an abundance of natural light welcome you inside. The dining room is an open and airy entertaining space. Adjacently the front balcony encourages peaceful morning coffees. Full-height brick surrounds the wood-burning fireplace in the living room leading to cozy winter evenings. The well laid out kitchen features loads of white cabinets, a pantry for extra storage and a window above the sink streaming in sunshine. Clear sightlines into the breakfast nook and beyond to the upper deck promoting a seamless indoor/outdoor lifestyle. 3 spacious bedrooms are on this level including the primary oasis complete with dual walk through closets and a private updated 4-piece ensuite, no more sharing! Gather in front of the second fireplace in the rec room in the finished basement and connect over a good movie or friendly game night. This level accesses the oversized double attached garage with double doors. Barbeque, unwind or soak up the sun in the tranquil yard, beautifully surrounded by trees and mature landscaping. Convene around the built-in firepit for weekend summer nights under the stars. Other updates include roof & furnace (6 years old), all south facing windows & patio door, flooring, both bathrooms, paint and new interior doors. This family-friendly neighbourhood enjoys ice skating rinks, many parks, playgrounds, access to great schools and close to all major thoroughfares!
Location
Province AB
County Calgary
Area Cal Zone N
Zoning R-C1
Direction S
Rooms
Other Rooms 1
Basement Finished, Full
Interior
Interior Features Ceiling Fan(s), Soaking Tub, Storage, Vaulted Ceiling(s)
Heating Forced Air, Natural Gas
Cooling None
Flooring Carpet, Laminate, Tile
Fireplaces Number 2
Fireplaces Type Basement, Brick Facing, Living Room, Wood Burning
Appliance Built-In Refrigerator, Dishwasher, Dryer, Electric Stove, Garage Control(s), Washer, Window Coverings
Laundry In Basement
Exterior
Parking Features Additional Parking, Double Garage Attached, Driveway, Oversized
Garage Spaces 2.0
Garage Description Additional Parking, Double Garage Attached, Driveway, Oversized
Fence Fenced
Community Features Park, Playground, Schools Nearby, Shopping Nearby, Sidewalks, Street Lights
Roof Type Asphalt Shingle
Porch Balcony(s), Deck
Lot Frontage 39.37
Total Parking Spaces 4
Building
Lot Description Back Lane, Back Yard, Lawn, Landscaped, Many Trees
Foundation Poured Concrete
Architectural Style Bi-Level
Level or Stories Bi-Level
Structure Type Vinyl Siding,Wood Frame
Others
Restrictions Restrictive Covenant-Building Design/Size,Utility Right Of Way
Tax ID 76849860
Ownership Private
Read Less



