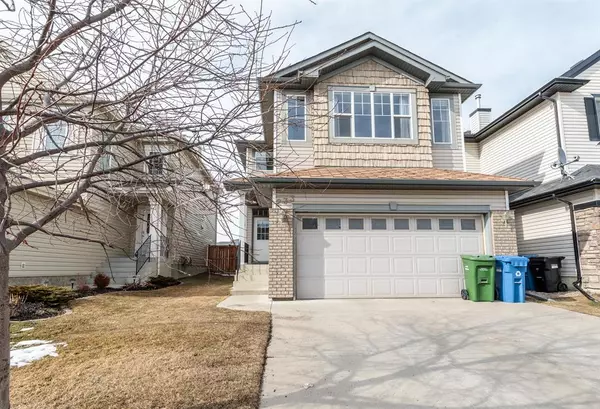For more information regarding the value of a property, please contact us for a free consultation.
233 Tuscany Ridge HTS NW Calgary, AB T3L 3C1
Want to know what your home might be worth? Contact us for a FREE valuation!

Our team is ready to help you sell your home for the highest possible price ASAP
Key Details
Sold Price $633,500
Property Type Single Family Home
Sub Type Detached
Listing Status Sold
Purchase Type For Sale
Square Footage 1,912 sqft
Price per Sqft $331
Subdivision Tuscany
MLS® Listing ID A2034786
Sold Date 05/08/23
Style 2 Storey
Bedrooms 3
Full Baths 3
Half Baths 1
HOA Fees $21/ann
HOA Y/N 1
Originating Board Calgary
Year Built 2005
Annual Tax Amount $4,011
Tax Year 2022
Lot Size 4,241 Sqft
Acres 0.1
Property Description
This Tuscany gem on a quiet street is the perfect family home with a large fenced-in backyard. Boasting three bedrooms and 2.5 bathrooms upstairs and tons of living space over three levels. This is a perfect location with quick access to the Ring Road, mountain parks, and the LRT. Highlights are a double attached garage, a second-floor bonus room with vaulted ceilings, an expansive lower basement area with a three-piece bathroom, and a large backyard to enjoy warm summer days. The open main floor features 9ft ceilings and hardwood floors throughout. The updated kitchen features maple shaker cabinetry, upgraded stainless steel appliances, a walk-thru pantry, an oversized island with bar and seating, and a bright dining room with easy access to the rear deck. Oversize windows brighten the main floor, and the living room features a central gas fireplace. The upstairs is excellent, with a loft area that can be used as a home office. The bonus room is large with vaulted ceilings, and the master bedroom features a walk-in closet and four-piece ensuite, with a separate soaker tub. The finished basement has a large rec room, a 3-piece bathroom, and extra storage under the stairs. Tuscany is close to schools, the mountains, Stoney Trail, and transit. Check out this home, as it won't last long.
Location
Province AB
County Calgary
Area Cal Zone Nw
Zoning R-C1N
Direction S
Rooms
Other Rooms 1
Basement Finished, Full
Interior
Interior Features Central Vacuum, Kitchen Island, Open Floorplan, Pantry
Heating Forced Air
Cooling None
Flooring Carpet, Hardwood, Linoleum, Tile
Fireplaces Number 1
Fireplaces Type Gas
Appliance Dishwasher, Dryer, Electric Stove, Microwave, Range Hood, Refrigerator, Washer
Laundry Main Level
Exterior
Parking Features Double Garage Attached
Garage Spaces 2.0
Garage Description Double Garage Attached
Fence Fenced
Community Features Clubhouse, Park, Pool, Schools Nearby
Amenities Available Clubhouse, Fitness Center, Game Court Interior, Park, Racquet Courts
Roof Type Asphalt Shingle
Porch Deck
Lot Frontage 34.12
Exposure N
Total Parking Spaces 4
Building
Lot Description Rectangular Lot
Foundation Poured Concrete
Architectural Style 2 Storey
Level or Stories Two
Structure Type Asphalt,Stone,Wood Frame
Others
Restrictions None Known
Tax ID 76383973
Ownership Private
Read Less



