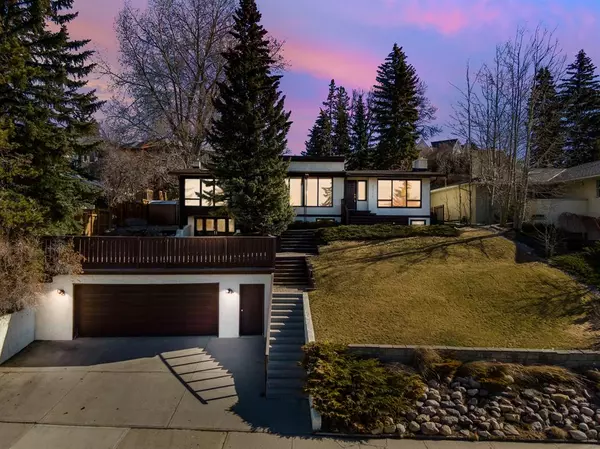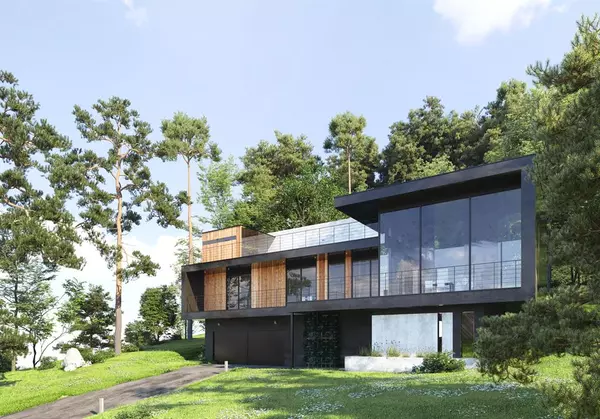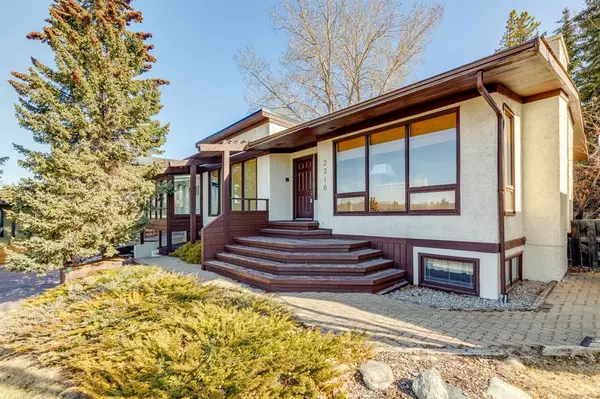For more information regarding the value of a property, please contact us for a free consultation.
2316 Juniper RD NW Calgary, AB T2N 3V2
Want to know what your home might be worth? Contact us for a FREE valuation!

Our team is ready to help you sell your home for the highest possible price ASAP
Key Details
Sold Price $1,100,000
Property Type Single Family Home
Sub Type Detached
Listing Status Sold
Purchase Type For Sale
Square Footage 1,684 sqft
Price per Sqft $653
Subdivision Hounsfield Heights/Briar Hill
MLS® Listing ID A2026388
Sold Date 05/08/23
Style Bungalow
Bedrooms 5
Full Baths 2
Originating Board Calgary
Year Built 1956
Annual Tax Amount $6,159
Tax Year 2022
Lot Size 9,849 Sqft
Acres 0.23
Property Description
OPPORTUNITY OF A LIFETIME | HILLSIDE PROPERTY WITH INCREDIBLE VIEWS | MOVE IN OR BUILD NEW | 3,200+ SQFT OF TOTAL LIVING SPACE | REVERSE WALK-OUT | PRESTIGIOUS BRIAR HILL | OVERSIZED DOUBLE GARAGE | 0.23 ACRE LOT | Welcome to 2316 Juniper Road, located just a short drive to downtown in the prestigious neighbourhood of Briar Hill. This exceptional property features jaw-dropping views from the front of the home PLUS an incredible fully fenced backyard with total privacy and amazing landscaping including mature trees. In the backyard, enjoy a bonfire in your firepit or BBQ on your back deck with built-in benches & gas BBQ hook-up on a beautiful Calgary summer evening. Or enjoy your morning coffee on your enormous front deck overlooking the houses across the street with south-westerly views. This special reverse walk-out bungalow home is immaculately kept and has seen numerous upgrades. The large main floor features hardwood flooring, a large entryway with bench-seat, a formal living room with access to the sunroom, dining room with wood burning fireplace, stunning kitchen, eat-in breakfast area with built-in shelving for more storage space, primary bedroom, secondary bedroom, full bathroom which doubles as an ensuite bathroom, and access to the backyard. The incredible primary suite features a fabulous 4-SEASON SUNROOM with skylights which still maintains privacy thanks to the mature tree outside, 2 closets, plus ensuite access to the tremendous full bathroom which features a JET TUB, dual sinks with GRANITE counters, tiled shower, and tiled floors. The upgraded kitchen features high-quality finishes including granite counters, paneled fridge, breakfast bar & ceiling-high cabinets (dishwasher & oven 2 yrs old). The fully finished walk-out basement features a rec room with access to the front deck as well as a second wood-burning fireplace, 2 bedrooms, a den, a full bathroom with tub/shower, and spacious laundry room. Pride of ownership shines throughout! The triple driveway with oversized 26" x 20'10" HEATED GARAGE offers ample parking for all. Underground sprinklers included. Both fireplaces feature gas starters. 2 furnaces. Hot water tank replaced in 2022. Shingles new in 2015. Alternatively, if you are looking for an EXCEPTIONAL LOT to build your dream home, then look no further! This lot is 75' (width) x 131' (depth). 7-min drive to Foothills Hospital. 5-min drive to SAIT & Jubilee Auditorium. 2-min drive to Briar Hill School. 3-min drive to Hwy 1 and North Hill. Shopping Centre.
Location
Province AB
County Calgary
Area Cal Zone Cc
Zoning R-C1
Direction SW
Rooms
Other Rooms 1
Basement Separate/Exterior Entry, Finished, Walk-Out
Interior
Interior Features Breakfast Bar, Granite Counters, Jetted Tub, See Remarks, Separate Entrance, Soaking Tub, Storage, Walk-In Closet(s)
Heating Forced Air, Natural Gas
Cooling None
Flooring Carpet, Ceramic Tile, Hardwood
Fireplaces Number 2
Fireplaces Type Basement, Brick Facing, Gas Starter, Living Room, Wood Burning
Appliance Dishwasher, Dryer, Microwave Hood Fan, Oven, Refrigerator, Washer, Window Coverings
Laundry In Basement
Exterior
Parking Features Additional Parking, Concrete Driveway, Double Garage Detached, Driveway, Garage Door Opener, Garage Faces Front, Off Street, On Street, Oversized
Garage Spaces 2.0
Garage Description Additional Parking, Concrete Driveway, Double Garage Detached, Driveway, Garage Door Opener, Garage Faces Front, Off Street, On Street, Oversized
Fence Fenced
Community Features Park, Schools Nearby, Shopping Nearby, Sidewalks
Roof Type Asphalt Shingle
Porch Deck, Enclosed, Patio, Porch
Lot Frontage 74.94
Total Parking Spaces 5
Building
Lot Description Back Yard, Front Yard, Garden, Low Maintenance Landscape, Landscaped, Rectangular Lot, Sloped Up, Treed
Foundation Poured Concrete
Architectural Style Bungalow
Level or Stories One
Structure Type Stucco,Wood Frame
Others
Restrictions None Known
Tax ID 76298214
Ownership Private
Read Less



