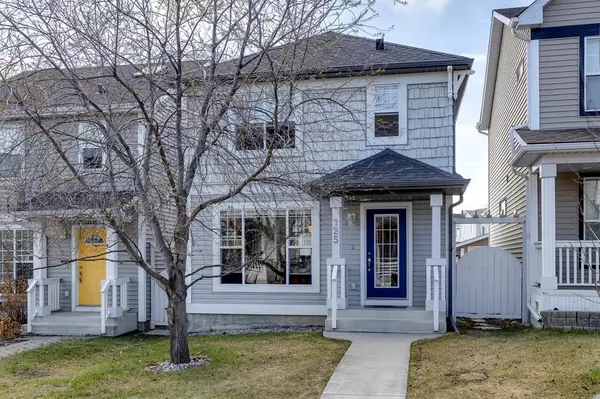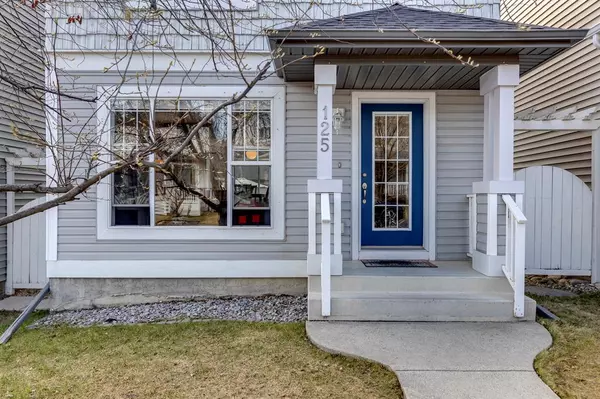For more information regarding the value of a property, please contact us for a free consultation.
125 Tuscany Springs WAY NW Calgary, AB T3L 2N4
Want to know what your home might be worth? Contact us for a FREE valuation!

Our team is ready to help you sell your home for the highest possible price ASAP
Key Details
Sold Price $601,000
Property Type Single Family Home
Sub Type Detached
Listing Status Sold
Purchase Type For Sale
Square Footage 1,340 sqft
Price per Sqft $448
Subdivision Tuscany
MLS® Listing ID A2043275
Sold Date 05/08/23
Style 2 Storey
Bedrooms 3
Full Baths 2
Half Baths 1
HOA Fees $24/ann
HOA Y/N 1
Originating Board Calgary
Year Built 2001
Annual Tax Amount $3,117
Tax Year 2022
Lot Size 2,863 Sqft
Acres 0.07
Property Description
OPEN HOUSE SUNDAY MAY 7, 1-4PM JUST LISTED IN TUSCANY! FULLY FINISHED 2 STOREY situated on a SUNNY WEST FACING LOT with MOUNTAIN VIEWS FROM THE MAIN LEVEL KITCHEN! FANTASTIC LOCATION and SHORT WALKING DISTANCE TO THE LRT, NUMEROUS PUBLIC AND CATHOLIC SCHOOLS, SOBEYS, TUSCANY CLUB, beautiful parks and trails, and more! This home has the perfect WIDE OPEN FLOOR PLAN with WHITE CEILING HEIGHT KITCHEN CABINETRY, GRANITE COUNTERTOPS, CORNER PANTRY, LARGE DINING AREA, WOOD FLOORING, SPINDLE RAILING, AND EVEN FLAT FINISHED CEILINGS. The upper level has 3 good sized bedrooms including a primary 3 PCE ENSUITE. The finished lower level has a LARGE RECREATIONAL ROOM with a great office work station or games area, and a good sized laundry area. The DOUBLE DETACHED GARAGE is long enough to fit any sized truck. So many extras in this home - patio doors right off the kitchen, large deck, lower patio area, great sized yard for the kids to play, the list goes on and on. Ideally situated and walking distance to the LRT and many great schools. This property is an amazing opportunity! $549,900. Book your showing today as this property is priced to sell and will not last long!
Location
Province AB
County Calgary
Area Cal Zone Nw
Zoning DC (pre 1P2007)
Direction E
Rooms
Other Rooms 1
Basement Finished, Full
Interior
Interior Features Central Vacuum, Granite Counters, Kitchen Island, Open Floorplan, Pantry, Quartz Counters
Heating Forced Air
Cooling None
Flooring Carpet, Ceramic Tile, Laminate
Appliance Dishwasher, Dryer, Electric Stove, Garage Control(s), Humidifier, Microwave Hood Fan, Refrigerator, Washer, Window Coverings
Laundry In Basement
Exterior
Parking Features Double Garage Detached, Oversized
Garage Spaces 2.0
Garage Description Double Garage Detached, Oversized
Fence Fenced
Community Features Park, Playground, Schools Nearby, Shopping Nearby
Amenities Available Recreation Facilities
Roof Type Asphalt Shingle
Porch Deck, Patio
Lot Frontage 24.97
Total Parking Spaces 2
Building
Lot Description Back Lane, Landscaped, Level, Views
Foundation Poured Concrete
Architectural Style 2 Storey
Level or Stories Two
Structure Type Vinyl Siding,Wood Frame
Others
Restrictions None Known
Tax ID 76351520
Ownership Private
Read Less



