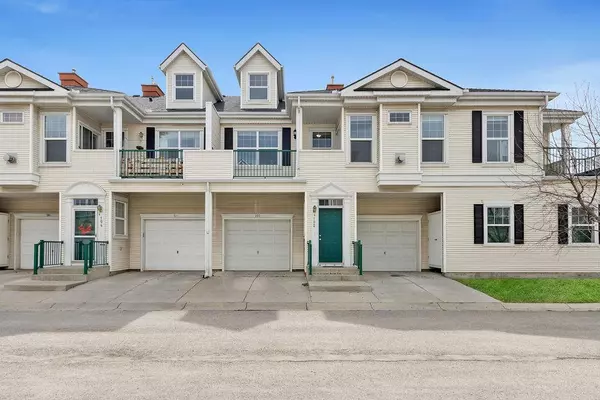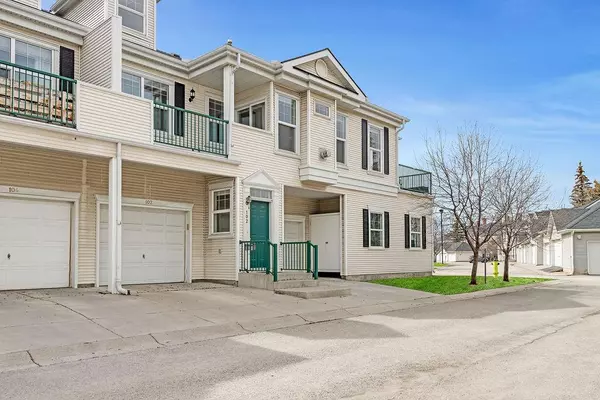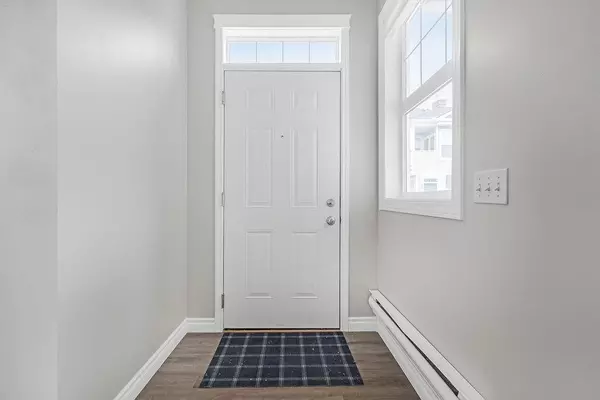For more information regarding the value of a property, please contact us for a free consultation.
102 Prestwick GDNS SE Calgary, AB T2Z 3V4
Want to know what your home might be worth? Contact us for a FREE valuation!

Our team is ready to help you sell your home for the highest possible price ASAP
Key Details
Sold Price $340,000
Property Type Townhouse
Sub Type Row/Townhouse
Listing Status Sold
Purchase Type For Sale
Square Footage 1,132 sqft
Price per Sqft $300
Subdivision Mckenzie Towne
MLS® Listing ID A2043652
Sold Date 05/08/23
Style Bungalow
Bedrooms 2
Full Baths 2
Condo Fees $362
HOA Fees $18/ann
HOA Y/N 1
Originating Board Calgary
Year Built 2000
Annual Tax Amount $1,919
Tax Year 2022
Property Description
Fabulous condo situated in the heart of popular McKenzie Towne. This spacious 2 bed/2 bath unit boasts two patios and tons of windows to flood it with natural light. Featuring an open concept floorplan and a great U-shaped kitchen keeps you connected with guests while entertaining. The great room features a cozy gas fireplace and leads to one of the balconies while the dining area has access to the second balcony. The large primary bedroom is equipped with an ensuite and wonderful windows. There is also a second good-sized bedroom and 4 piece bath. Convenient laundry room and walk in utility area that's great for extra storage. The single attached garage has a storage alcove to the side of it, handy for all your storage needs. This exceptional property is turnkey ready and available for a quick possession! Fresh paint and new vinyl plank flooring throughout. Steps from shopping centres, transit and easy access to Deerfoot/Stoney trail. Fantastic opportunity here!
Location
Province AB
County Calgary
Area Cal Zone Se
Zoning M-2
Direction NW
Rooms
Other Rooms 1
Basement None
Interior
Interior Features Breakfast Bar, Central Vacuum, Kitchen Island, Track Lighting
Heating Forced Air, Natural Gas
Cooling None
Flooring Vinyl Plank
Fireplaces Number 1
Fireplaces Type Gas, Mantle, Tile
Appliance Dishwasher, Dryer, Electric Stove, Garage Control(s), Microwave, Range Hood, Refrigerator, Washer, Window Coverings
Laundry In Unit
Exterior
Parking Features Oversized, Single Garage Attached
Garage Spaces 1.0
Garage Description Oversized, Single Garage Attached
Fence None
Community Features Playground, Schools Nearby, Shopping Nearby, Sidewalks, Street Lights
Amenities Available Snow Removal, Visitor Parking
Roof Type Asphalt Shingle
Porch Balcony(s)
Exposure NW
Total Parking Spaces 1
Building
Lot Description Paved
Foundation Poured Concrete
Architectural Style Bungalow
Level or Stories One
Structure Type Vinyl Siding,Wood Frame
Others
HOA Fee Include Common Area Maintenance,Insurance,Professional Management,Reserve Fund Contributions,Snow Removal
Restrictions Pet Restrictions or Board approval Required
Ownership Private
Pets Allowed Restrictions
Read Less



