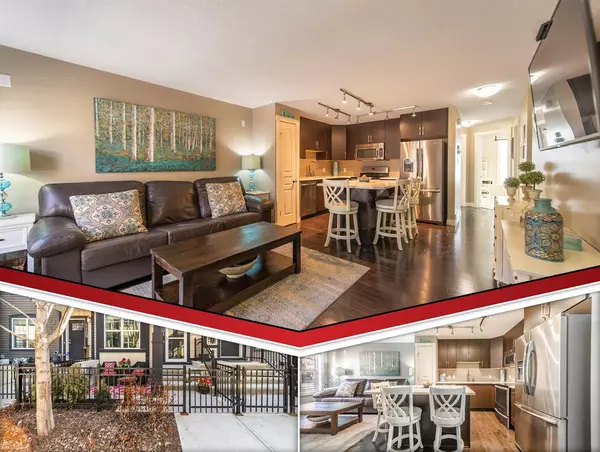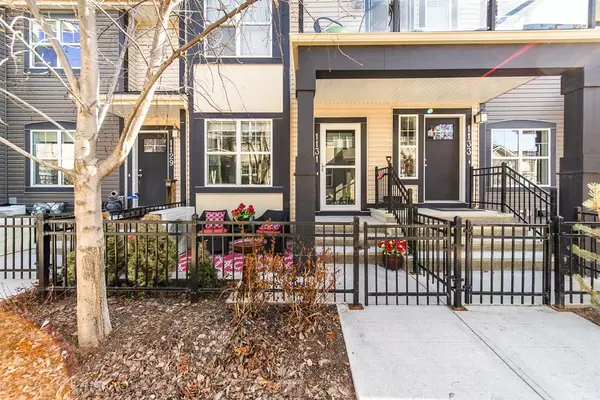For more information regarding the value of a property, please contact us for a free consultation.
1131 Mckenzie Towne ROW SE Calgary, AB T2Z 1E2
Want to know what your home might be worth? Contact us for a FREE valuation!

Our team is ready to help you sell your home for the highest possible price ASAP
Key Details
Sold Price $315,000
Property Type Townhouse
Sub Type Row/Townhouse
Listing Status Sold
Purchase Type For Sale
Square Footage 694 sqft
Price per Sqft $453
Subdivision Mckenzie Towne
MLS® Listing ID A2040726
Sold Date 05/08/23
Style Bungalow
Bedrooms 2
Full Baths 1
Condo Fees $262
HOA Fees $18/ann
HOA Y/N 1
Originating Board Calgary
Year Built 2012
Annual Tax Amount $1,694
Tax Year 2022
Property Description
Discover a new way of life in McKenzie Towne with this stunning property located in the heart of Mosaic Mirage. Perfect for first-time buyers or those looking to downsize, this property boasts a fantastic McKenzie Towne location, situated just across from the tranquil pond-side promenade and within easy walking distance of shops and services. Featuring a convenient main floor layout, this home offers a fenced front courtyard perfect for entertaining or relaxing in the sunshine. Plus, with a double attached garage (tandem), you can enjoy the ultimate convenience of direct access to your home. Inside, you'll be greeted with pleasing neutral decor throughout, complemented by contemporary cabinetry in the kitchen with dazzling granite counters and stainless appliances. The master bedroom is a true retreat with a large walk-in closet, and there's plenty of storage throughout the home. Other amazing features of this home include: central air conditioning, all upgraded appliances (including a stainless French-door fridge over freezer), media wiring with cable/power for wall-mounted TVs in both the master bedroom and great room (also theatre wiring), extra kitchen drawers, built-in shelving in the walk-in closet, and upgraded carpet in the bedrooms. This property offers exceptional value in a great location - it's a great deal you won't want to miss!
Location
Province AB
County Calgary
Area Cal Zone Se
Zoning M-1
Direction W
Rooms
Basement Partial, Partially Finished
Interior
Interior Features Breakfast Bar, Closet Organizers, Kitchen Island, Open Floorplan, Separate Entrance, Walk-In Closet(s)
Heating Forced Air, Natural Gas
Cooling Central Air
Flooring Carpet, Laminate
Appliance Central Air Conditioner, Dishwasher, Dryer, Electric Stove, Microwave Hood Fan, Refrigerator, Washer, Window Coverings
Laundry In Unit
Exterior
Parking Features Double Garage Attached, Tandem
Garage Spaces 2.0
Garage Description Double Garage Attached, Tandem
Fence None
Community Features Schools Nearby, Shopping Nearby
Amenities Available Visitor Parking
Roof Type Asphalt Shingle
Porch Patio, Porch
Exposure W
Total Parking Spaces 2
Building
Lot Description Fruit Trees/Shrub(s), Landscaped, Street Lighting
Foundation Poured Concrete
Architectural Style Bungalow
Level or Stories One
Structure Type Vinyl Siding,Wood Frame
Others
HOA Fee Include Amenities of HOA/Condo,Common Area Maintenance,Insurance,Professional Management,Reserve Fund Contributions,Snow Removal
Restrictions Restrictive Covenant-Building Design/Size,Utility Right Of Way
Ownership Private
Pets Allowed Restrictions, Yes
Read Less



