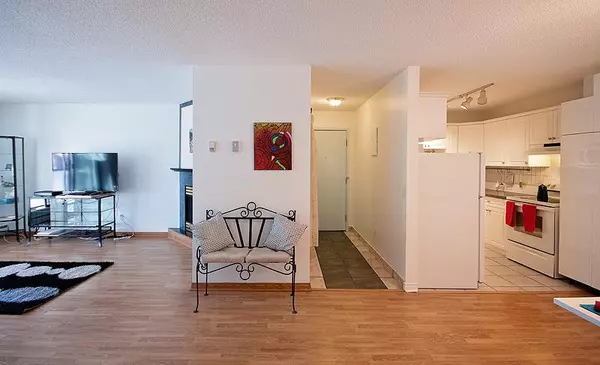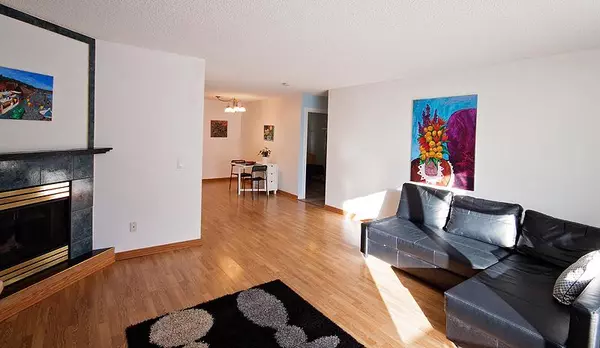For more information regarding the value of a property, please contact us for a free consultation.
720 1 AVE NW #202 Calgary, AB T2N 0A1
Want to know what your home might be worth? Contact us for a FREE valuation!

Our team is ready to help you sell your home for the highest possible price ASAP
Key Details
Sold Price $235,000
Property Type Condo
Sub Type Apartment
Listing Status Sold
Purchase Type For Sale
Square Footage 843 sqft
Price per Sqft $278
Subdivision Sunnyside
MLS® Listing ID A2036825
Sold Date 05/08/23
Style Low-Rise(1-4)
Bedrooms 2
Full Baths 1
Condo Fees $641/mo
Originating Board Calgary
Year Built 1977
Annual Tax Amount $1,627
Tax Year 2022
Property Description
As you step inside, you'll be greeted by an abundance of natural light that floods the open living space, complete with a cozy gas fireplace that adds a touch of warmth and charm on chilly winter evenings. The U-shaped kitchen opens to a lovely dining area, perfect for entertaining guests or enjoying a delicious meal with your loved ones.
This impeccably maintained building boasts a robust reserve fund, giving you peace of mind and ensuring that your investment is protected. You'll love the convenience of having in-suite laundry and an assigned parking spot at the back of the building, providing you with hassle-free living.
Sunnyside is a friendly and welcoming neighbourhood, filled with a sense of community and adorned with beautiful street art and events. You'll be within walking distance to Kensington, river pathways, the Peace Bridge, Prince's Island, McHugh Bluff, and an array of outstanding restaurants, shops, schools, and other amenities. With endless bike paths, lively pubs, theatre, novelty shops, gyms, coffee shops, and tea shops at your doorstep, you'll never run out of things to do.
This fantastic inner-city apartment is move-in ready, waiting for you to call it home. Don't miss your chance to live in one of the most desirable communities in Calgary.
Location
Province AB
County Calgary
Area Cal Zone Cc
Zoning M-CG d72
Direction S
Interior
Interior Features No Smoking Home
Heating Baseboard, Boiler, Fireplace(s), Hot Water, Natural Gas
Cooling None
Flooring Ceramic Tile, Laminate
Fireplaces Number 1
Fireplaces Type Gas
Appliance Dishwasher, Dryer, Electric Stove, Refrigerator, Washer
Laundry In Unit
Exterior
Parking Features Plug-In, Stall
Garage Description Plug-In, Stall
Community Features Park, Playground, Schools Nearby, Shopping Nearby
Amenities Available Parking
Roof Type Asphalt Shingle
Porch Balcony(s)
Exposure S
Total Parking Spaces 1
Building
Lot Description Back Lane
Story 4
Architectural Style Low-Rise(1-4)
Level or Stories Single Level Unit
Structure Type Brick,Stone,Wood Frame
Others
HOA Fee Include Common Area Maintenance,Gas,Heat,Insurance,Professional Management,Reserve Fund Contributions,Sewer,Snow Removal,Trash,Water
Restrictions Pet Restrictions or Board approval Required
Ownership Private
Pets Allowed Restrictions, Yes
Read Less



