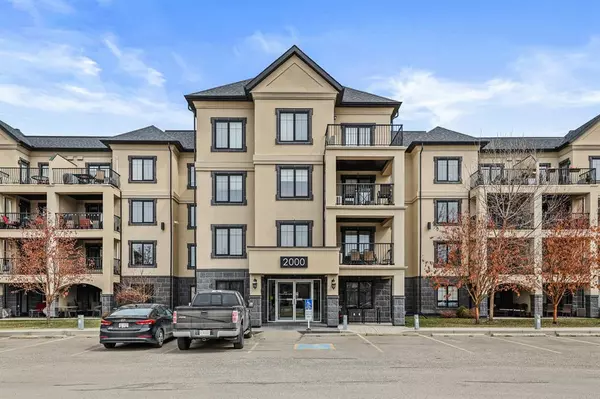For more information regarding the value of a property, please contact us for a free consultation.
310 Mckenzie Towne Gate SE #2201 Calgary, AB T2Z 1E6
Want to know what your home might be worth? Contact us for a FREE valuation!

Our team is ready to help you sell your home for the highest possible price ASAP
Key Details
Sold Price $327,000
Property Type Condo
Sub Type Apartment
Listing Status Sold
Purchase Type For Sale
Square Footage 933 sqft
Price per Sqft $350
Subdivision Mckenzie Towne
MLS® Listing ID A2041039
Sold Date 05/08/23
Style Low-Rise(1-4)
Bedrooms 2
Full Baths 2
Condo Fees $465/mo
HOA Fees $18/ann
HOA Y/N 1
Originating Board Calgary
Year Built 2012
Annual Tax Amount $1,708
Tax Year 2022
Property Description
Welcome to the Monarch! A highly sought-after complex situated in the desirable Mckenzie Towne. This 2 bedroom, 2 bathroom unit has a fabulous open concept floor plan. Many features set this apartment apart – newly installed rich vinyl flooring, freshly painted, upgraded carpet, new washing machine, AC, in-floor heating, and an over sized locker. The gourmet kitchen is equipped with stainless steel appliances, dark maple cabinets, tiled backsplash, granite countertops, and a breakfast bar. The Laundry room holds a stacked washer/dryer, and has a good amount of storage space to keep things organized. The large primary bedroom has a walk through closet to the 4 pc bathroom. The oversized private balcony has ample space for your patio set, a nice garden, and a bbq (gas line for bbq). The unit comes with one underground heated parking and a large storage locker conveniently located right in front of your titled stall. This friendly 18+ complex is beautifully maintained, and is steps away from shops, restaurants, entertainment, and parks. The complex offers an amazing feeling of close community, and is the perfect place to call home!
Location
Province AB
County Calgary
Area Cal Zone Se
Zoning M-2
Direction W
Rooms
Other Rooms 1
Interior
Interior Features Breakfast Bar, Built-in Features, Granite Counters, High Ceilings, No Animal Home, No Smoking Home, Pantry, Storage
Heating In Floor
Cooling Central Air
Flooring Carpet, Ceramic Tile, Vinyl
Appliance Dishwasher, Electric Stove, Microwave, Refrigerator, Washer/Dryer Stacked
Laundry In Unit
Exterior
Parking Features Garage Door Opener, Heated Garage, Titled, Underground
Garage Description Garage Door Opener, Heated Garage, Titled, Underground
Community Features Clubhouse, Park, Playground, Schools Nearby, Shopping Nearby
Amenities Available Bicycle Storage, Elevator(s), Secured Parking, Storage, Trash, Visitor Parking
Roof Type Asphalt Shingle
Porch Balcony(s)
Exposure W
Total Parking Spaces 1
Building
Story 4
Foundation Poured Concrete
Architectural Style Low-Rise(1-4)
Level or Stories Single Level Unit
Structure Type Stone,Stucco,Wood Frame
Others
HOA Fee Include Common Area Maintenance,Heat,Insurance,Parking,Professional Management,Reserve Fund Contributions,Sewer,Snow Removal,Trash,Water
Restrictions Adult Living,Board Approval,Pet Restrictions or Board approval Required
Tax ID 76623991
Ownership Private
Pets Allowed Restrictions
Read Less



