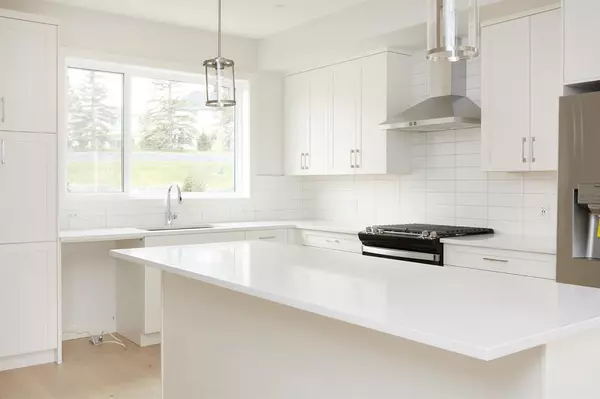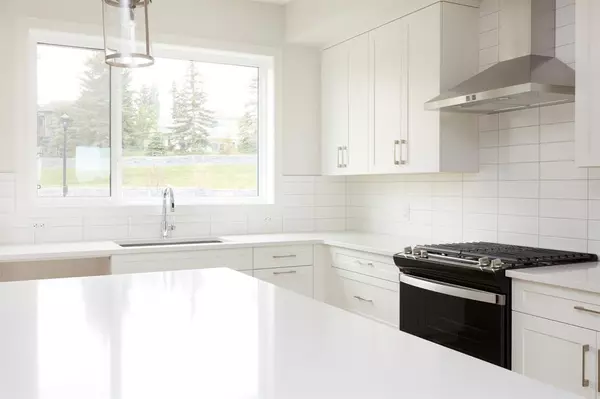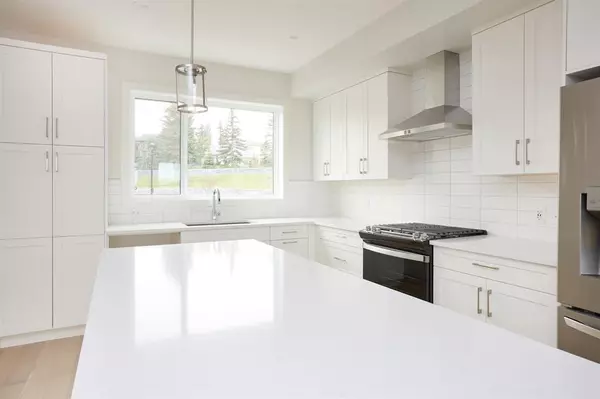For more information regarding the value of a property, please contact us for a free consultation.
827 Shawnee TER SW Calgary, AB T2Y 0T4
Want to know what your home might be worth? Contact us for a FREE valuation!

Our team is ready to help you sell your home for the highest possible price ASAP
Key Details
Sold Price $630,000
Property Type Townhouse
Sub Type Row/Townhouse
Listing Status Sold
Purchase Type For Sale
Square Footage 1,880 sqft
Price per Sqft $335
Subdivision Shawnee Slopes
MLS® Listing ID A2020367
Sold Date 05/09/23
Style 2 Storey
Bedrooms 3
Full Baths 2
Half Baths 1
Condo Fees $99
HOA Fees $21/ann
HOA Y/N 1
Originating Board Calgary
Year Built 2022
Tax Year 2021
Lot Size 1,847 Sqft
Acres 0.04
Property Description
*Must visit location in Shawnee Park!* Are you looking for a brand new home in SW Calgary? Well look no further, welcome to 827 Shawnee Terrace SW – the Ascent townhome. This brand new quick possession townhome features 1,880 sq ft, a double attached garage with exposed aggregate driveway, modern architecture with hardie board siding, provides this home with great curb appeal. The designer curated interior palette features high quality finishings throughout, including 9 ft main floor ceilings, premium luxury vinyl plank flooring, quartz countertops throughout and premium finishes. The custom kitchen features floor to ceiling Alabaster white cabinetry with soft close doors and drawers, stainless steel appliances – including a gas range, granite sink, quartz countertops and chrome hardware. The great room enjoys large windows providing bright natural light to this open concept layout including a main floor office or flex space with window. The second floor features 3 bedrooms, 3pc bathroom, laundry room. The primary suite, features large windows overlooking the front street, walk-in closet and a 4 pc ensuite with dual sinks and large tiled shower. Off the front entry is a basement area for storage. Located off the kitchen is a large deck with aluminum railing, this outdoor space is perfect for outdoor living and entertaining, front and back yards are fully landscaped. This home comes with a new home warranty from Cardel Homes and Alberta New Home Warranty. The Ascent townhome is located conveniently in the award winning community of Shawnee Park, walking distance to Fish Creek Park, nearby community parks, public transit, including LRT for a short commute to downtown, nearby schools and established amenities. This home in Shawnee Park is a must see.
Location
Province AB
County Calgary
Area Cal Zone S
Zoning R-C1
Direction N
Rooms
Other Rooms 1
Basement Full, Unfinished
Interior
Interior Features High Ceilings, Kitchen Island, No Animal Home, No Smoking Home, Open Floorplan, Walk-In Closet(s)
Heating Forced Air, Natural Gas
Cooling None
Flooring Carpet, Hardwood
Appliance Dishwasher, Dryer, Gas Range, Microwave, Range Hood, Refrigerator, Washer
Laundry Upper Level
Exterior
Parking Features Double Garage Attached
Garage Spaces 2.0
Garage Description Double Garage Attached
Fence None
Community Features Park, Playground, Schools Nearby, Shopping Nearby, Sidewalks, Street Lights
Amenities Available None
Roof Type Asphalt Shingle
Porch Deck
Lot Frontage 3.28
Exposure N
Total Parking Spaces 4
Building
Lot Description Back Yard
Foundation Poured Concrete
Architectural Style 2 Storey
Level or Stories Two
Structure Type Composite Siding
New Construction 1
Others
HOA Fee Include Maintenance Grounds,Snow Removal
Restrictions Easement Registered On Title,Restrictive Covenant-Building Design/Size,See Remarks
Ownership Private
Pets Allowed Yes
Read Less



