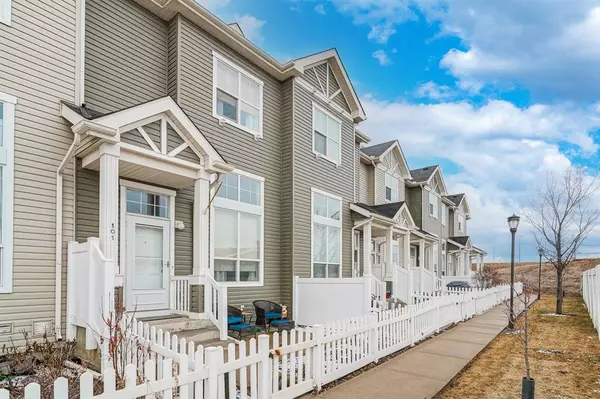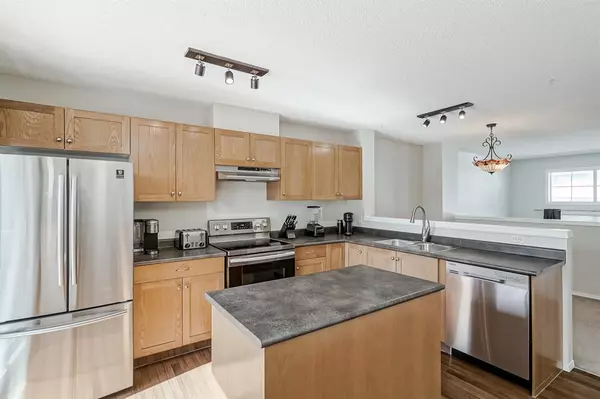For more information regarding the value of a property, please contact us for a free consultation.
101 Elgin GDNS SE Calgary, AB T2Z4T6
Want to know what your home might be worth? Contact us for a FREE valuation!

Our team is ready to help you sell your home for the highest possible price ASAP
Key Details
Sold Price $370,000
Property Type Townhouse
Sub Type Row/Townhouse
Listing Status Sold
Purchase Type For Sale
Square Footage 1,148 sqft
Price per Sqft $322
Subdivision Mckenzie Towne
MLS® Listing ID A2040826
Sold Date 05/09/23
Style 4 Level Split
Bedrooms 3
Full Baths 1
Half Baths 1
Condo Fees $305
HOA Fees $18/ann
HOA Y/N 1
Originating Board Calgary
Year Built 2005
Annual Tax Amount $1,805
Tax Year 2022
Property Description
Welcome to this well-maintained 4-level split townhome in Mckenzie Towne. This excellent location is close to schools, parks, shopping amenities, and much much more. It also offers convenient access to both Deerfoot and Stoney Trail to get you anywhere in the city with ease. With great owners that have cared for the property well, and replaced all the appliances within the last year, including the washer/dryer. All you have to do is move in and enjoy your new home. As you walk up you'll notice your own front yard for gardening, or enjoying a nice morning coffee. From the back, you have your own double attached insulated garage to keep your car warm in the winter. Book your private showing today and come take a look!
Location
Province AB
County Calgary
Area Cal Zone Se
Zoning M-2 D75
Direction N
Rooms
Basement Partial, Partially Finished
Interior
Interior Features High Ceilings, Walk-In Closet(s)
Heating Forced Air, Natural Gas
Cooling Wall/Window Unit(s)
Flooring Carpet, Vinyl
Appliance Dishwasher, Garage Control(s), Refrigerator, Stove(s), Washer/Dryer
Laundry In Unit
Exterior
Parking Features Double Garage Attached, Insulated
Garage Spaces 2.0
Garage Description Double Garage Attached, Insulated
Fence Fenced
Community Features Fishing, Golf, Park, Playground, Schools Nearby, Shopping Nearby, Tennis Court(s)
Utilities Available None
Amenities Available Visitor Parking
Roof Type Asphalt Shingle
Porch None
Exposure S
Total Parking Spaces 2
Building
Lot Description Front Yard
Foundation Poured Concrete
Architectural Style 4 Level Split
Level or Stories 4 Level Split
Structure Type Concrete
Others
HOA Fee Include Common Area Maintenance,Insurance,Professional Management,Reserve Fund Contributions,Snow Removal
Restrictions Pet Restrictions or Board approval Required
Tax ID 76301043
Ownership Private
Pets Allowed Restrictions
Read Less



