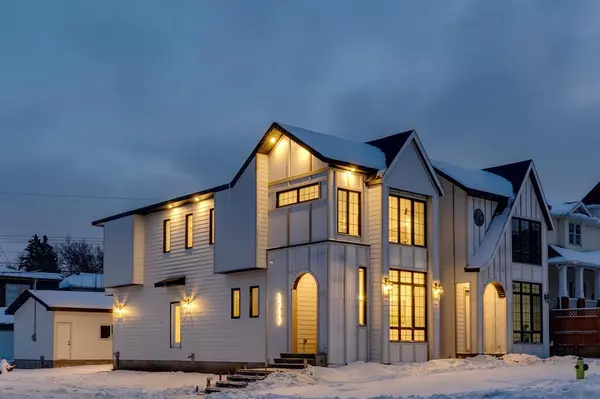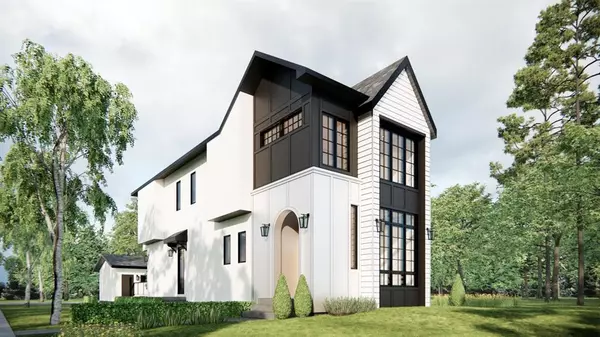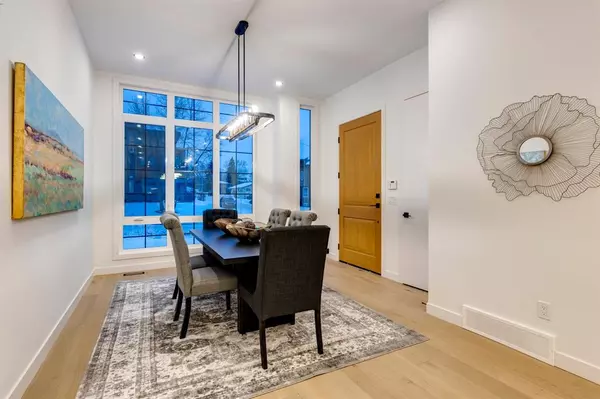For more information regarding the value of a property, please contact us for a free consultation.
2919 1 ST NW Calgary, AB T2M 2M2
Want to know what your home might be worth? Contact us for a FREE valuation!

Our team is ready to help you sell your home for the highest possible price ASAP
Key Details
Sold Price $950,000
Property Type Single Family Home
Sub Type Detached
Listing Status Sold
Purchase Type For Sale
Square Footage 1,890 sqft
Price per Sqft $502
Subdivision Tuxedo Park
MLS® Listing ID A2031952
Sold Date 05/09/23
Style 2 Storey
Bedrooms 4
Full Baths 3
Half Baths 1
Originating Board Calgary
Year Built 2023
Annual Tax Amount $2,094
Tax Year 2022
Lot Size 3,003 Sqft
Acres 0.07
Property Description
Welcome to the Modern Farmhouse in the desirable inner city community of Tuxedo Park. This 4 bedroom home boasting over 2600 Sq ft. is situated on a CORNER lot just minutes away from downtown Calgary and walking distance to Confederation park.
Walking into the home you will be impressed with the soaring 10 ft ceilings, upgraded light fixtures throughout and gleaming hardwood floors. A perfect blend of luxury and practicality, the open concept main floor is flooded with natural light, creating a warm and inviting atmosphere. The spacious dining room opens up to the large gourmet kitchen. The kitchen is fully equipped with upgraded stainless steel appliances including a Jenn Air refrigerator, gas range & quartz countertops throughout. The living room features a beautiful tiled fireplace which extends out throughout sliding doors to the backyard patio, perfect for entertaining those summer evenings. A 2 pc bathroom completes the main floor.
The upper level showcases the primary bedroom with soaring vaulted ceilings, a spa-like ensuite bathroom with a steam shower & a spacious walk in closet. Two extra generous sized bedrooms, a laundry room with plenty of storage and another 4 pc bathroom complete the upper floor.
The fully finished basement features a large recreation room, perfect for a home theatre or game room, and a fully equipped wet bar. Another bedroom and a 4 pc bathroom with a stand up shower complete the lower level.
Enjoy your double detached garage with extra space for storage and parking. This home truly has it all, with a prime location situated just off centre street where the future green line is proposed, a short drive to University of Calgary, SAIT, Nosehill Park and much more.
Location
Province AB
County Calgary
Area Cal Zone Cc
Zoning R-C2
Direction N
Rooms
Other Rooms 1
Basement Finished, Full
Interior
Interior Features Bar, Double Vanity, High Ceilings, Kitchen Island, No Animal Home, No Smoking Home, Open Floorplan, Quartz Counters, See Remarks, Vaulted Ceiling(s), Vinyl Windows, Wired for Sound
Heating Fireplace(s), Forced Air, Natural Gas
Cooling None
Flooring Carpet, Ceramic Tile, Hardwood
Fireplaces Number 1
Fireplaces Type Gas, Living Room, Tile
Appliance Built-In Gas Range, Dishwasher, Garage Control(s), Microwave, Oven, Range Hood, Refrigerator
Laundry Upper Level
Exterior
Parking Features Double Garage Detached, See Remarks
Garage Spaces 2.0
Garage Description Double Garage Detached, See Remarks
Fence None
Community Features Golf, Other, Park, Playground, Schools Nearby, Shopping Nearby, Sidewalks, Street Lights, Tennis Court(s)
Roof Type Asphalt Shingle
Porch Deck, Front Porch
Lot Frontage 25.0
Total Parking Spaces 6
Building
Lot Description Back Lane, Back Yard, Landscaped, Rectangular Lot, See Remarks, Views
Foundation Poured Concrete
Architectural Style 2 Storey
Level or Stories Two
Structure Type Cement Fiber Board,Wood Frame
New Construction 1
Others
Restrictions See Remarks
Tax ID 76593465
Ownership Private
Read Less



