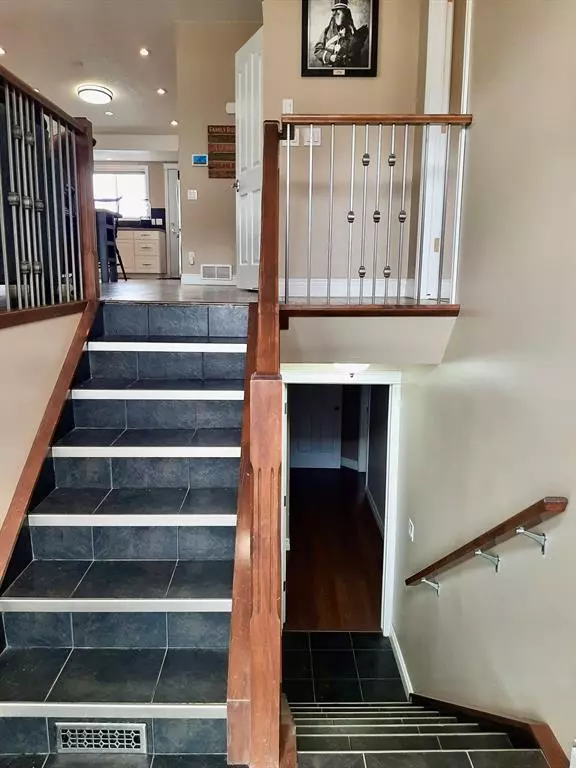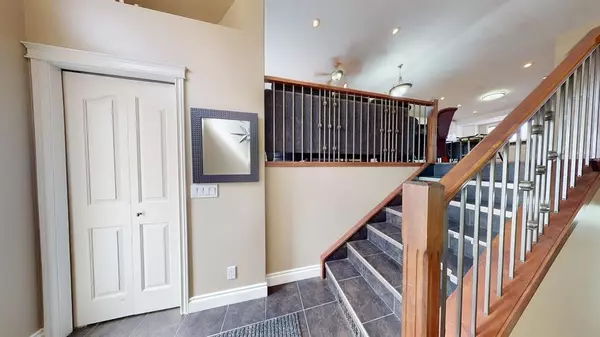For more information regarding the value of a property, please contact us for a free consultation.
308 Maple Tree WAY E Strathmore, AB T1P 1H9
Want to know what your home might be worth? Contact us for a FREE valuation!

Our team is ready to help you sell your home for the highest possible price ASAP
Key Details
Sold Price $450,000
Property Type Single Family Home
Sub Type Detached
Listing Status Sold
Purchase Type For Sale
Square Footage 1,143 sqft
Price per Sqft $393
Subdivision Maplewood
MLS® Listing ID A2039933
Sold Date 05/09/23
Style Bi-Level
Bedrooms 4
Full Baths 2
Half Baths 1
Originating Board Calgary
Year Built 1991
Annual Tax Amount $3,245
Tax Year 2022
Lot Size 5,500 Sqft
Acres 0.13
Lot Dimensions 15.24 X 33.53
Property Description
A unique home located in the desirable neighbourhood Maplewood in Strathmore. Original owner. Interior of home renovated 10 years ago to allow for a more open floor concept. Large Main Floor Bedroom with ensuite, vanity with double sinks and mirrors along with ample Walk-in Closet space. Lovely Office/Den/guest room on main floor. Three (3) bedrooms on lower level each with a large walk-in closet. Family Room on lower level perfect to curl up, eat popcorn, and watch movies. On Demand Hot Water System!! Back yard area nicely developed for minimal maintenance with raised deck built out from the back entry. Newer wood fencing. Large Detached Double Car Garage is well lit with high ceilings for excellent storage. Garage is heated with natural gas heater and has its own power panel. Gated paved RV pad located alongside garage. Located close to schools, Recreation Center, Hospital, Shopping and all services. Available for Quick possession. ***Check out the 3D Virtual Tour*** There are various 360 views of the inside of Garage and Backyard.
Location
Province AB
County Wheatland County
Zoning R1
Direction E
Rooms
Basement Finished, Full
Interior
Interior Features Ceiling Fan(s), Closet Organizers, Kitchen Island, No Smoking Home, Open Floorplan, Pantry, Recessed Lighting, Storage, Tankless Hot Water, Vinyl Windows, Walk-In Closet(s)
Heating Forced Air, Natural Gas
Cooling None
Flooring Ceramic Tile, Hardwood, Vinyl Plank
Fireplaces Number 1
Fireplaces Type Gas, Living Room, Mantle
Appliance Dishwasher, Electric Stove, ENERGY STAR Qualified Refrigerator, Garage Control(s), Microwave Hood Fan, Tankless Water Heater, Window Coverings
Laundry In Basement
Exterior
Parking Features Double Garage Detached, Heated Garage, Parking Pad
Garage Spaces 2.0
Carport Spaces 2
Garage Description Double Garage Detached, Heated Garage, Parking Pad
Fence Fenced
Community Features Pool, Schools Nearby, Shopping Nearby, Sidewalks, Street Lights
Roof Type Asphalt Shingle
Porch Deck
Lot Frontage 50.0
Exposure E
Total Parking Spaces 4
Building
Lot Description Back Lane, Back Yard, Low Maintenance Landscape, Landscaped
Foundation Poured Concrete
Architectural Style Bi-Level
Level or Stories Bi-Level
Structure Type Vinyl Siding
Others
Restrictions Easement Registered On Title,Restrictive Covenant-Building Design/Size,Right of Way - Non Reg
Tax ID 75633652
Ownership Private
Read Less
GET MORE INFORMATION




