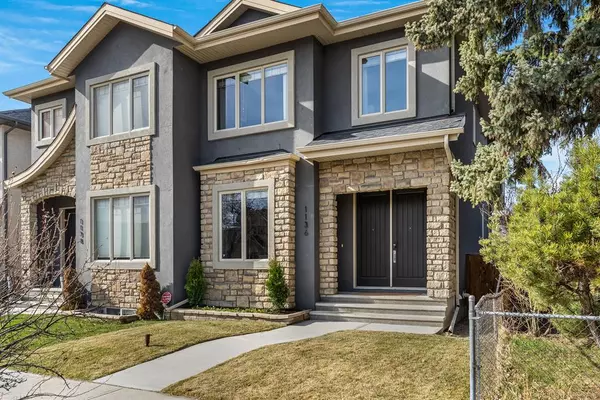For more information regarding the value of a property, please contact us for a free consultation.
1136 18 AVE NW Calgary, AB T2M 0V9
Want to know what your home might be worth? Contact us for a FREE valuation!

Our team is ready to help you sell your home for the highest possible price ASAP
Key Details
Sold Price $824,500
Property Type Single Family Home
Sub Type Semi Detached (Half Duplex)
Listing Status Sold
Purchase Type For Sale
Square Footage 1,712 sqft
Price per Sqft $481
Subdivision Capitol Hill
MLS® Listing ID A2042824
Sold Date 05/09/23
Style 2 Storey,Side by Side
Bedrooms 4
Full Baths 3
Half Baths 1
Originating Board Calgary
Year Built 2012
Annual Tax Amount $4,983
Tax Year 2022
Lot Size 3,003 Sqft
Acres 0.07
Property Description
Utterly stunning and ideally located, this Capitol Hill home is a showstopper! High ceilings and an open layout bring in tons of natural light. A vast central island is the heart of the main level, with quartz countertops and an eating bar that is functional day-to-day and perfect for entertaining. The gourmet kitchen has it all: a second sink that is a rare convenience, full-height cabinets with roll-out drawers and high-end appliances. The back of this home is all windows, giving the living room a wonderfully light and airy feel. A stone fireplace surrounded by custom built-ins add a sense of luxurious elegance, as does the high-end hardwood flooring. An open staircase leads to a large and peaceful master retreat that includes a walk-in closet and a spa-like ensuite with soaker tub. Two more large bedrooms, a well-appointed main bathroom and an upstairs laundry room round out the second level. The finished basement boasts a full wet bar and a rec area that can accommodate both your home theatre and gym. A built-in desk and full bedroom and bathroom make this basement a functional secondary living space. A large back deck invites you into a fully fenced landscaped backyard and a detached double garage provides convenient off-street parking. This home is in one of the most central northwest communities and is in walking distance to schools, shopping, SAIT and Kensington. Only a few blocks away, the pathways of Confederation Park offer lovely surroundings for outdoor activities. Located in a quiet neighbourhood with quick access to LRT and is conveniently close to Downtown, the mountains and all your daily amenities. Book your showing today!
Location
Province AB
County Calgary
Area Cal Zone Cc
Zoning R-C2
Direction S
Rooms
Other Rooms 1
Basement Finished, Full
Interior
Interior Features Breakfast Bar, Built-in Features, Kitchen Island, No Animal Home, No Smoking Home, Open Floorplan, Pantry, Recessed Lighting, Skylight(s), Stone Counters, Vaulted Ceiling(s), Walk-In Closet(s), Wet Bar
Heating Forced Air, Natural Gas
Cooling None
Flooring Carpet, Hardwood
Fireplaces Number 1
Fireplaces Type Brick Facing, Gas, Living Room
Appliance Dishwasher, Dryer, Refrigerator, Stove(s), Washer, Window Coverings
Laundry Laundry Room, Sink, Upper Level
Exterior
Parking Features Alley Access, Double Garage Detached
Garage Spaces 2.0
Garage Description Alley Access, Double Garage Detached
Fence Fenced
Community Features Park, Playground, Schools Nearby, Shopping Nearby
Roof Type Asphalt Shingle
Porch Deck
Lot Frontage 24.97
Exposure S
Total Parking Spaces 2
Building
Lot Description Landscaped
Foundation Poured Concrete
Architectural Style 2 Storey, Side by Side
Level or Stories Two
Structure Type Stucco
Others
Restrictions None Known
Tax ID 76847960
Ownership Private
Read Less



